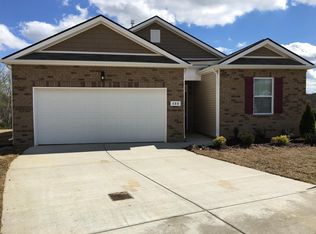Closed
$370,000
692 Prominence Rd, Columbia, TN 38401
4beds
2,345sqft
Single Family Residence, Residential
Built in 2016
9,583.2 Square Feet Lot
$373,800 Zestimate®
$158/sqft
$2,402 Estimated rent
Home value
$373,800
$340,000 - $411,000
$2,402/mo
Zestimate® history
Loading...
Owner options
Explore your selling options
What's special
Welcome to this Freshly Painted, Beautiful 4-bedroom, 2.5-bathroom home with an attached 2-car garage. With 2345 sq. ft. of living space, this home offers plenty of room for you and your family. Close to restaurants and shopping, Everything you need is just moments away. Inside, you'll find a modern kitchen with stainless steel appliances, granite countertops and a walk-in pantry. The open-concept living space makes entertaining a breeze. The huge master bedroom boasts a walk-in closet, provides ample space for all your wardrobe needs, the en-suite bathroom is large, features double sinks and a separate shower and bathtub. Two linen closets, an upstairs storage closet, a coat closet, and under the stairs closet, there is plenty of storage. Outside boasts a large, private 600 sq. ft. deck, ideal for hosting gatherings or simply relaxing in the great outdoors.
Zillow last checked: 8 hours ago
Listing updated: September 03, 2024 at 02:01pm
Listing Provided by:
Victor Ganatra 615-419-2989,
Benchmark Realty, LLC
Bought with:
Matthew Hansen, 324481
Benchmark Realty, LLC
Source: RealTracs MLS as distributed by MLS GRID,MLS#: 2616046
Facts & features
Interior
Bedrooms & bathrooms
- Bedrooms: 4
- Bathrooms: 3
- Full bathrooms: 2
- 1/2 bathrooms: 1
Bedroom 1
- Area: 260 Square Feet
- Dimensions: 20x13
Bedroom 2
- Area: 132 Square Feet
- Dimensions: 11x12
Bedroom 3
- Area: 132 Square Feet
- Dimensions: 11x12
Bedroom 4
- Area: 132 Square Feet
- Dimensions: 11x12
Kitchen
- Features: Eat-in Kitchen
- Level: Eat-in Kitchen
- Area: 180 Square Feet
- Dimensions: 12x15
Living room
- Area: 405 Square Feet
- Dimensions: 27x15
Heating
- Central
Cooling
- Central Air
Appliances
- Included: Dishwasher, Microwave, Refrigerator, Electric Oven, Gas Range
Features
- Flooring: Carpet, Tile, Vinyl
- Basement: Crawl Space
- Has fireplace: No
Interior area
- Total structure area: 2,345
- Total interior livable area: 2,345 sqft
- Finished area above ground: 2,345
Property
Parking
- Total spaces: 4
- Parking features: Garage Faces Front, Driveway
- Attached garage spaces: 2
- Uncovered spaces: 2
Features
- Levels: Two
- Stories: 2
- Patio & porch: Porch, Covered, Deck
Lot
- Size: 9,583 sqft
- Dimensions: 30.47 x 157.82 IRR
Details
- Parcel number: 091B B 02300 000
- Special conditions: Standard
Construction
Type & style
- Home type: SingleFamily
- Property subtype: Single Family Residence, Residential
Materials
- Masonite, Brick
- Roof: Asphalt
Condition
- New construction: No
- Year built: 2016
Utilities & green energy
- Sewer: Public Sewer
- Water: Public
- Utilities for property: Water Available
Community & neighborhood
Location
- Region: Columbia
- Subdivision: Highlands At Bear Creek
HOA & financial
HOA
- Has HOA: Yes
- HOA fee: $100 quarterly
- Second HOA fee: $200 one time
Price history
| Date | Event | Price |
|---|---|---|
| 8/30/2024 | Sold | $370,000$158/sqft |
Source: | ||
| 7/30/2024 | Contingent | $370,000$158/sqft |
Source: | ||
| 7/30/2024 | Pending sale | $370,000$158/sqft |
Source: | ||
| 7/13/2024 | Price change | $370,000-6.8%$158/sqft |
Source: | ||
| 6/5/2024 | Listed for sale | $396,900$169/sqft |
Source: | ||
Public tax history
| Year | Property taxes | Tax assessment |
|---|---|---|
| 2025 | $2,566 | $93,825 |
| 2024 | $2,566 | $93,825 |
| 2023 | $2,566 | $93,825 |
Find assessor info on the county website
Neighborhood: 38401
Nearby schools
GreatSchools rating
- 2/10R Howell Elementary SchoolGrades: PK-4Distance: 0.3 mi
- 2/10E. A. Cox Middle SchoolGrades: 5-8Distance: 0.5 mi
- 4/10Spring Hill High SchoolGrades: 9-12Distance: 5.4 mi
Schools provided by the listing agent
- Elementary: R Howell Elementary
- Middle: E. A. Cox Middle School
- High: Spring Hill High School
Source: RealTracs MLS as distributed by MLS GRID. This data may not be complete. We recommend contacting the local school district to confirm school assignments for this home.
Get a cash offer in 3 minutes
Find out how much your home could sell for in as little as 3 minutes with a no-obligation cash offer.
Estimated market value$373,800
Get a cash offer in 3 minutes
Find out how much your home could sell for in as little as 3 minutes with a no-obligation cash offer.
Estimated market value
$373,800
