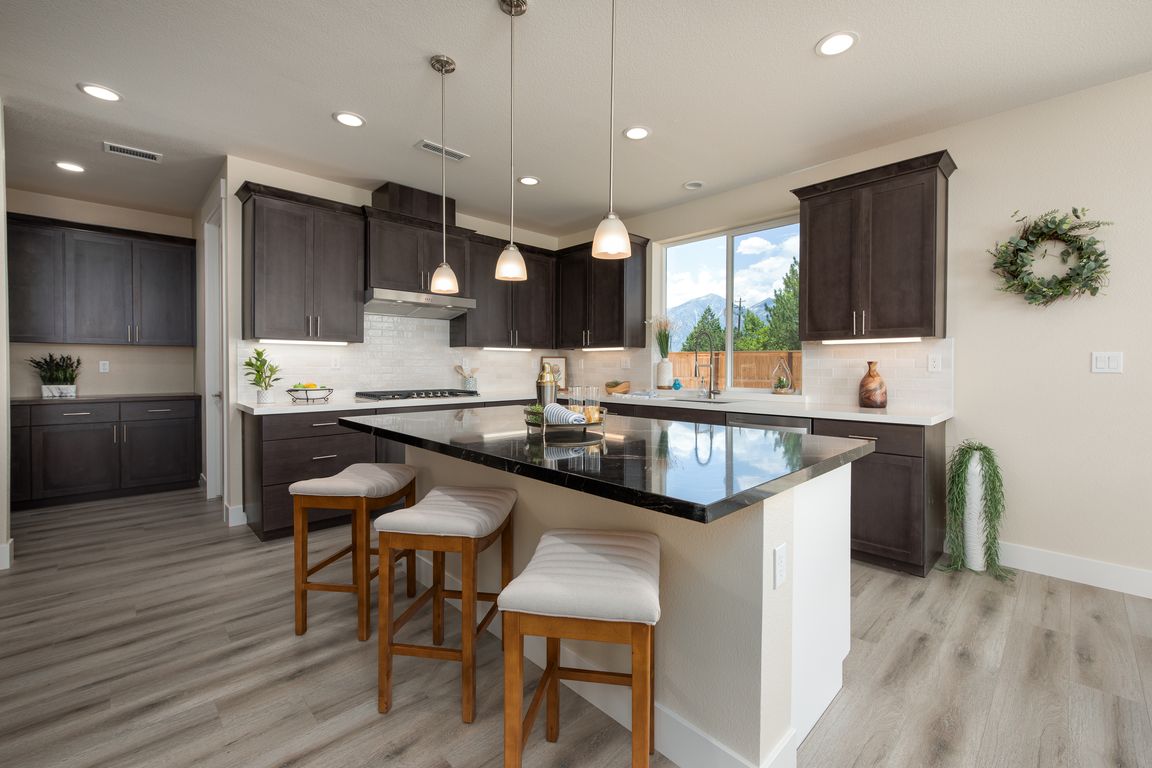
ActivePrice cut: $30K (11/12)Special offer
$869,000
4beds
2,914sqft
692 Sage Grouse Loop, Gardnerville, NV 89460
4beds
2,914sqft
Single family residence
Built in 2025
8,712 sqft
3 Attached garage spaces
$298 price/sqft
What's special
Rv parkingClean functional layoutLarge backyardLarge windowsAdditional storage closetsExpansive primary suiteNatural light
This brand-new home offers a thoughtfully designed floorplan with the option to convert the main-level office/den into a fourth bedroom. The spacious great room features a gas log fireplace equipped with a fan and remote for efficient temperature control. The kitchen includes ample amount of counter space, abundant cabinetry, a walk-in ...
- 189 days |
- 458 |
- 15 |
Source: NNRMLS,MLS#: 250006534
Travel times
Family Room
Kitchen
Primary Bedroom
Zillow last checked: 8 hours ago
Listing updated: November 11, 2025 at 04:49pm
Listed by:
Kendra Barraza S.187756 775-233-9822,
Dickson Realty - Gardnerville,
Patty Knutson S.0181363 702-423-8380,
Dickson Realty - Gardnerville
Source: NNRMLS,MLS#: 250006534
Facts & features
Interior
Bedrooms & bathrooms
- Bedrooms: 4
- Bathrooms: 3
- Full bathrooms: 3
Heating
- Fireplace(s), Forced Air, Natural Gas
Cooling
- Central Air, Refrigerated
Appliances
- Included: Dishwasher, Disposal, ENERGY STAR Qualified Appliances, Gas Cooktop, Microwave, Oven
- Laundry: Cabinets, Laundry Area, Laundry Room, Sink, Washer Hookup
Features
- Breakfast Bar, Entrance Foyer, High Ceilings, Kitchen Island, Loft, Pantry, Roll In Shower, Smart Thermostat, Walk-In Closet(s)
- Flooring: Carpet, Ceramic Tile, Laminate
- Windows: Double Pane Windows, Low Emissivity Windows, Vinyl Frames
- Has basement: No
- Number of fireplaces: 1
- Fireplace features: Gas Log
- Common walls with other units/homes: No Common Walls
Interior area
- Total structure area: 2,914
- Total interior livable area: 2,914 sqft
Property
Parking
- Total spaces: 4
- Parking features: Attached, Garage, Garage Door Opener, RV Access/Parking
- Attached garage spaces: 3
Features
- Levels: Two
- Stories: 2
- Exterior features: Built-in Barbecue, Rain Gutters
- Fencing: Back Yard,Full
- Has view: Yes
- View description: Mountain(s), Peek
Lot
- Size: 8,712 Square Feet
- Features: Landscaped, Level
Details
- Additional structures: None
- Parcel number: 122009311003
- Zoning: SFR
Construction
Type & style
- Home type: SingleFamily
- Property subtype: Single Family Residence
Materials
- Attic/Crawl Hatchway(s) Insulated, Batts Insulation, Blown-In Insulation, Concrete, Frame, ICAT Recessed Lighting, Stone Veneer, Stucco
- Foundation: Slab
- Roof: Composition,Pitched,Shingle
Condition
- New construction: Yes
- Year built: 2025
Details
- Builder name: Santa Ynez Valley Construction
Utilities & green energy
- Sewer: Public Sewer
- Water: Public
- Utilities for property: Cable Available, Electricity Connected, Internet Available, Natural Gas Connected, Phone Available, Sewer Connected, Water Connected, Cellular Coverage, Water Meter Installed
Green energy
- Water conservation: Efficient Hot Water Distribution, Low-Flow Fixtures, Water-Smart Landscaping
Community & HOA
Community
- Security: Keyless Entry, Smoke Detector(s)
- Subdivision: Dressler Crossing
HOA
- Has HOA: No
Location
- Region: Gardnerville
Financial & listing details
- Price per square foot: $298/sqft
- Tax assessed value: $43,750
- Annual tax amount: $1,496
- Date on market: 5/15/2025
- Cumulative days on market: 190 days
- Listing terms: 1031 Exchange,Cash,Conventional,VA Loan