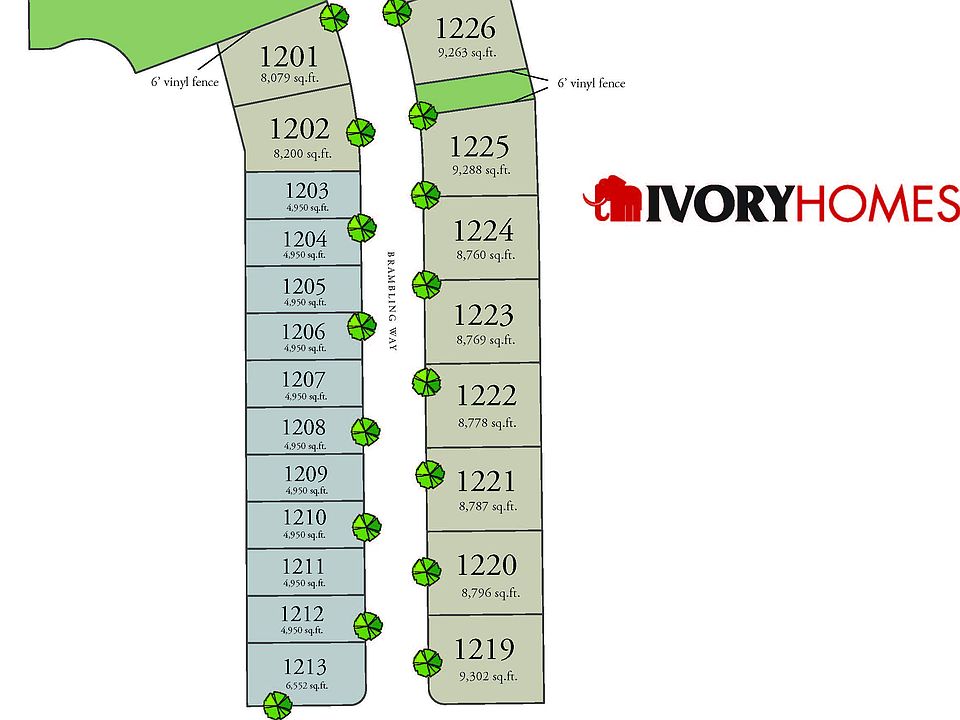Come see this brand new Kimball Creek home in a great Stansbury Park community! Just minutes from parks, schools, lake, highway access and more! This beautiful plan features elegant white laminate cabinets paired with quartz countertops, tile backsplash and premium platinum gas appliances. The flooring includes a mix of laminate hardwood, tile, and carpet, offering both durability and comfort. Enjoy additional living space with a finished basement and an expanded patio perfect for outdoor relaxation. This home is equipped with can lighting, Christmas light outlets, and a spacious 3-car garage with a keypad entry. Energy-efficient options, a gas log fireplace, 2 tone paint and a 40-gallon water heater ensure comfort and sustainability. The craftsman base & casing, wood railing at the stairway, and cultured marble shower surrounds in the owner's bathroom with satin and brushed nickel hardware completes this beautifully crafted home. Comes fully landscaped maintained by the HOA for easy care living!
New construction
$649,000
692 W Junegrass Ln, Stansbury Park, UT 84074
3beds
3,426sqft
Single Family Residence
Built in 2024
6,098.4 Square Feet Lot
$648,900 Zestimate®
$189/sqft
$297/mo HOA
What's special
Premium platinum gas appliancesExpanded patioCultured marble shower surroundsCraftsman base and casingFinished basementTile backsplashGas log fireplace
- 347 days
- on Zillow |
- 78 |
- 0 |
Zillow last checked: 7 hours ago
Listing updated: April 08, 2025 at 08:28am
Listed by:
C Terry Clark 801-550-0903,
Ivory Homes, LTD
Source: UtahRealEstate.com,MLS#: 2075790
Travel times
Schedule tour
Facts & features
Interior
Bedrooms & bathrooms
- Bedrooms: 3
- Bathrooms: 3
- Full bathrooms: 2
- 1/2 bathrooms: 1
- Partial bathrooms: 1
- Main level bedrooms: 1
Rooms
- Room types: Master Bathroom, Den/Office, Great Room
Primary bedroom
- Level: First
Heating
- Forced Air, Central, >= 95% efficiency
Cooling
- Central Air
Appliances
- Included: Microwave, Disposal, Gas Oven, Gas Range
Features
- Separate Bath/Shower, Walk-In Closet(s)
- Flooring: Carpet, Laminate, Tile
- Doors: Sliding Doors
- Windows: Bay Window(s), Double Pane Windows
- Basement: Full
- Number of fireplaces: 1
- Fireplace features: Gas Log
Interior area
- Total structure area: 3,426
- Total interior livable area: 3,426 sqft
- Finished area above ground: 1,734
- Finished area below ground: 1,353
Property
Parking
- Total spaces: 3
- Parking features: Garage - Attached
- Attached garage spaces: 3
Features
- Stories: 2
- Patio & porch: Porch, Open Porch
Lot
- Size: 6,098.4 Square Feet
- Features: Curb & Gutter, Sprinkler: Auto-Full
- Residential vegetation: Landscaping: Full
Details
- Parcel number: 2109300113
- Zoning description: Single-Family
Construction
Type & style
- Home type: SingleFamily
- Architectural style: Rambler/Ranch
- Property subtype: Single Family Residence
Materials
- Stone, Stucco, Other
- Roof: Asphalt
Condition
- Blt./Standing
- New construction: Yes
- Year built: 2024
Details
- Builder name: Ivory Homes
- Warranty included: Yes
Utilities & green energy
- Sewer: Public Sewer, Sewer: Public
- Water: Culinary
- Utilities for property: Natural Gas Connected, Electricity Connected, Sewer Connected, Water Connected
Community & HOA
Community
- Features: Sidewalks
- Subdivision: Sagewood Village
HOA
- Has HOA: Yes
- HOA fee: $297 monthly
- HOA name: Community Solutions
- HOA phone: 801-955-5126
Location
- Region: Stansbury Park
Financial & listing details
- Price per square foot: $189/sqft
- Tax assessed value: $128,000
- Annual tax amount: $1
- Date on market: 4/8/2025
- Listing terms: Cash,Conventional,FHA,VA Loan
- Inclusions: Microwave
- Acres allowed for irrigation: 0
- Electric utility on property: Yes
- Road surface type: Paved
About the community
Ivory Homes is excited to bring unparalleled value to Stansbury Park. Sagewood Village will be one of Ivory Home's premier communities in the state, with great amenities, unbeatable prices, and different home types for every stage of life. Sagewood Village Collection offers some of Ivory Homes' most popular floorplans, which are larger and on more spacious lots. It is an incredible location just 25 minutes from downtown Salt Lake City. There will be incredible amenities, with 5 acres set aside for a future recreation center or community park, over 2 miles of open trails, two pocket parks, and some beautiful community monuments and landscaping. Located just off Highway 38 in Stansbury Park, you can enjoy the quiet life outside the city with easy access to shopping and anything else you will need. See why so many peopleare now choosingStansbury Park and Sagewood Village Collection. Sagewood Village in Stansbury Park offers spacious homes and amenities like trails and parks, just 25 minutes from Salt Lake City. Over 2 Miles of Open Trails, 2 Future Pocket Parks, Future Recreation Center or Community Park...

858 W Regatta Ln, Stansbury Park, UT 84074
Source: Ivory Homes
