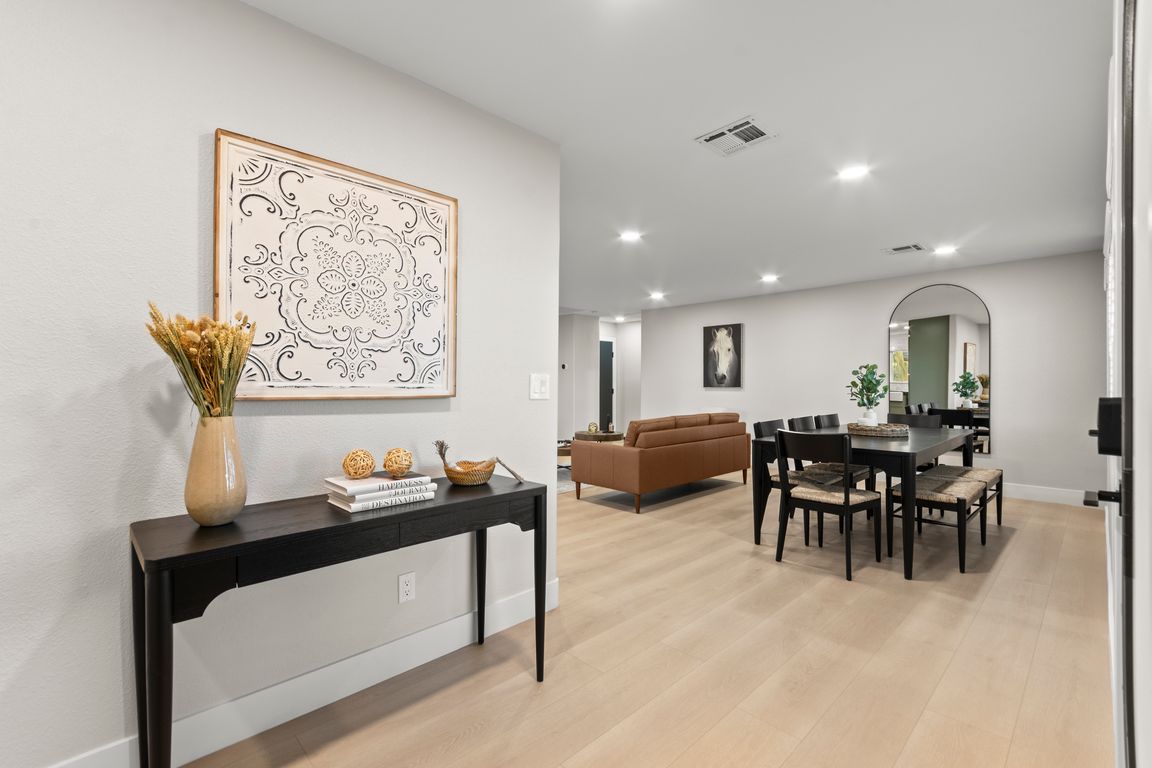
ActivePrice cut: $5.41K (7/31)
$899,990
3beds
2,064sqft
6920 Bradley Rd, Las Vegas, NV 89131
3beds
2,064sqft
Single family residence
Built in 1989
0.75 Acres
2 Attached garage spaces
$436 price/sqft
What's special
Dog wash stationEpoxy-finished garageFully upgraded arenaPot fillerThree storage shedsAll-in-one washer and dryerTop-of-the-line appliances
Equestrian-ready turnkey oasis with modern farmhouse finishes! The property features a new roof, two new HVAC units, new horse stalls, and a fully upgraded arena ideal for equestrian use or outdoor living. Inside, you'll find a stunning, fully renovated kitchen with quartzite countertops, new custom cabinetry, top-of-the-line appliances including a microwave ...
- 90 days
- on Zillow |
- 1,226 |
- 106 |
Source: LVR,MLS#: 2682679 Originating MLS: Greater Las Vegas Association of Realtors Inc
Originating MLS: Greater Las Vegas Association of Realtors Inc
Travel times
Living Room
Kitchen
Primary Bedroom
Zillow last checked: 7 hours ago
Listing updated: July 31, 2025 at 09:32am
Listed by:
Jack Greenberg BS.0145963 (702)400-4400,
Huntington & Ellis, A Real Est
Source: LVR,MLS#: 2682679 Originating MLS: Greater Las Vegas Association of Realtors Inc
Originating MLS: Greater Las Vegas Association of Realtors Inc
Facts & features
Interior
Bedrooms & bathrooms
- Bedrooms: 3
- Bathrooms: 2
- Full bathrooms: 1
- 3/4 bathrooms: 1
Primary bedroom
- Description: Ceiling Fan,Ceiling Light,Upstairs,Walk-In Closet(s)
- Dimensions: 24x22
Bedroom 2
- Description: Ceiling Fan,Ceiling Light,Closet,Custom Closet
- Dimensions: 12x19
Bedroom 3
- Description: Ceiling Fan,Ceiling Light,Closet,Downstairs
- Dimensions: 11x12
Primary bathroom
- Description: Separate Shower,Separate Tub
- Dimensions: 9x16
Dining room
- Description: Dining Area
- Dimensions: 17x8
Kitchen
- Description: Breakfast Bar/Counter,Island,Marble/Stone Countertops,Solid Surface Countertops
- Dimensions: 11x16
Living room
- Description: Entry Foyer
- Dimensions: 17x16
Heating
- Central, Electric
Cooling
- Central Air, Electric
Appliances
- Included: Built-In Electric Oven, Double Oven, Dryer, Electric Cooktop, Disposal, Microwave, Refrigerator, Washer
- Laundry: Electric Dryer Hookup, Laundry Room
Features
- Bedroom on Main Level, Ceiling Fan(s), Primary Downstairs
- Flooring: Luxury Vinyl Plank
- Has fireplace: No
Interior area
- Total structure area: 2,064
- Total interior livable area: 2,064 sqft
Video & virtual tour
Property
Parking
- Total spaces: 2
- Parking features: Attached, Epoxy Flooring, Garage, Inside Entrance, Private, RV Potential, RV Access/Parking
- Attached garage spaces: 2
- Has uncovered spaces: Yes
Features
- Stories: 2
- Exterior features: Circular Driveway, Private Yard
- Fencing: Chain Link,Full,Wood
Lot
- Size: 0.75 Acres
- Features: 1/4 to 1 Acre Lot, Landscaped, Rocks, Trees
Details
- Additional structures: Workshop
- Parcel number: 12524203005
- Zoning description: Horses Permitted,Single Family
- Horse amenities: Arena, Corral(s), Tack Room
Construction
Type & style
- Home type: SingleFamily
- Architectural style: Two Story
- Property subtype: Single Family Residence
Materials
- Roof: Composition,Shingle
Condition
- Resale
- Year built: 1989
Utilities & green energy
- Electric: Photovoltaics None
- Sewer: Septic Tank
- Water: Community/Coop, Shared Well
- Utilities for property: Underground Utilities, Septic Available
Community & HOA
Community
- Subdivision: NA
HOA
- Has HOA: No
- Amenities included: None
Location
- Region: Las Vegas
Financial & listing details
- Price per square foot: $436/sqft
- Tax assessed value: $445,931
- Annual tax amount: $3,353
- Date on market: 5/13/2025
- Listing agreement: Exclusive Right To Sell
- Listing terms: Cash,Conventional,VA Loan