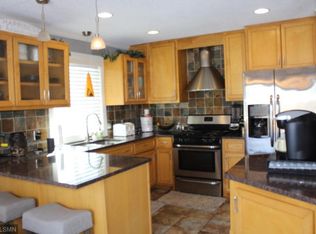Closed
$425,000
6920 Dallas Ln N, Maple Grove, MN 55311
4beds
2,390sqft
Single Family Residence
Built in 1977
0.27 Acres Lot
$422,900 Zestimate®
$178/sqft
$2,877 Estimated rent
Home value
$422,900
$389,000 - $457,000
$2,877/mo
Zestimate® history
Loading...
Owner options
Explore your selling options
What's special
** HERE IT IS!! ** Walkout Rambler with private fully fenced back yard with mature trees ** MOVE-IN READY!! ** Beautiful Kitchen with granite countertops, cherry cabinets, breakfast bar, stainless steel appliances, pantry closet and vaulted ceilings! ** OPEN MAIN FLOOR PLAN ** Living Room has wood burning fireplace and recessed lighting ** Step out your Living Room and Enjoy your deck with a private back yard! ** 4 Bedrooms total with 3 bedrooms on main level ** Full bathroom on main level with tile floors, tile tub surround and quartz countertops ** Primary bedroom has ceiling fan new carpet and freshly painted ** Walkout Lower level has a large Family Room, Recreation Room, electric fireplace, additional Full bathroom with tile floors ** Step out of your lower level family room and enjoy your patio! ** Freshly painted and New Carpet throughout! ** Attached garage ** This is a possible one-level living option if needed - no association hassles ** Right next to Fish Lake Park that offers a beach, trails, water sports and more! ** Close to lots of Restaurants, Shopping, Parks and Trails! ** Easy access to 94/694/494 ** Check out the floor plans at the end of the photos! **
Zillow last checked: 8 hours ago
Listing updated: October 03, 2025 at 08:48am
Listed by:
Brian J Leonard 612-388-7653,
RE/MAX Results
Bought with:
Scott A. Breuer
Real Broker, LLC
Nick Breuer
Source: NorthstarMLS as distributed by MLS GRID,MLS#: 6765277
Facts & features
Interior
Bedrooms & bathrooms
- Bedrooms: 4
- Bathrooms: 2
- Full bathrooms: 2
Bedroom 1
- Level: Main
- Area: 132 Square Feet
- Dimensions: 12x11
Bedroom 2
- Level: Main
- Area: 99 Square Feet
- Dimensions: 11x9
Bedroom 3
- Level: Main
- Area: 90 Square Feet
- Dimensions: 10x9
Bedroom 4
- Level: Lower
- Area: 345 Square Feet
- Dimensions: 23x15
Deck
- Level: Main
- Area: 110 Square Feet
- Dimensions: 11x10
Dining room
- Level: Main
- Area: 143 Square Feet
- Dimensions: 13x11
Family room
- Level: Lower
- Area: 300 Square Feet
- Dimensions: 25x12
Foyer
- Level: Main
- Area: 36 Square Feet
- Dimensions: 6x6
Game room
- Level: Lower
- Area: 72 Square Feet
- Dimensions: 12x6
Kitchen
- Level: Main
- Area: 130 Square Feet
- Dimensions: 13x10
Laundry
- Level: Lower
- Area: 168 Square Feet
- Dimensions: 14x12
Living room
- Level: Main
- Area: 221 Square Feet
- Dimensions: 17x13
Office
- Level: Lower
- Area: 60 Square Feet
- Dimensions: 12x5
Storage
- Level: Lower
- Area: 48 Square Feet
- Dimensions: 6x8
Heating
- Forced Air
Cooling
- Central Air
Appliances
- Included: Dishwasher, Dryer, Freezer, Gas Water Heater, Microwave, Range, Refrigerator, Stainless Steel Appliance(s), Washer, Water Softener Owned
Features
- Basement: Daylight,Drain Tiled,Egress Window(s),Finished,Full,Sump Basket,Sump Pump,Walk-Out Access
- Number of fireplaces: 2
- Fireplace features: Family Room, Gas, Living Room, Wood Burning
Interior area
- Total structure area: 2,390
- Total interior livable area: 2,390 sqft
- Finished area above ground: 1,195
- Finished area below ground: 914
Property
Parking
- Total spaces: 2
- Parking features: Attached, Asphalt, Garage Door Opener
- Attached garage spaces: 2
- Has uncovered spaces: Yes
- Details: Garage Dimensions (22x22)
Accessibility
- Accessibility features: None
Features
- Levels: One
- Stories: 1
- Patio & porch: Deck
- Pool features: None
- Fencing: Chain Link,Full
- Waterfront features: Pond
Lot
- Size: 0.27 Acres
- Dimensions: 80 x 152 x 29 x 71 x 125
- Features: Irregular Lot, Many Trees
Details
- Foundation area: 1195
- Parcel number: 2711922330012
- Zoning description: Residential-Single Family
Construction
Type & style
- Home type: SingleFamily
- Property subtype: Single Family Residence
Materials
- Brick/Stone, Vinyl Siding, Block
- Roof: Age Over 8 Years,Asphalt
Condition
- Age of Property: 48
- New construction: No
- Year built: 1977
Utilities & green energy
- Electric: Circuit Breakers, 100 Amp Service, Power Company: Xcel Energy
- Gas: Natural Gas
- Sewer: City Sewer/Connected
- Water: City Water/Connected
Community & neighborhood
Location
- Region: Maple Grove
- Subdivision: Timber Crest Forest 3rd Add
HOA & financial
HOA
- Has HOA: No
Other
Other facts
- Road surface type: Paved
Price history
| Date | Event | Price |
|---|---|---|
| 10/3/2025 | Sold | $425,000-3.4%$178/sqft |
Source: | ||
| 9/29/2025 | Pending sale | $439,900$184/sqft |
Source: | ||
| 9/7/2025 | Listing removed | $439,900$184/sqft |
Source: | ||
| 8/21/2025 | Listed for sale | $439,900+35.4%$184/sqft |
Source: | ||
| 4/26/2019 | Sold | $325,000$136/sqft |
Source: | ||
Public tax history
| Year | Property taxes | Tax assessment |
|---|---|---|
| 2025 | $4,783 +3.1% | $443,400 +10.4% |
| 2024 | $4,639 +3.1% | $401,600 +1.2% |
| 2023 | $4,497 +15.2% | $396,700 +0.2% |
Find assessor info on the county website
Neighborhood: 55311
Nearby schools
GreatSchools rating
- 6/10Oak View Elementary SchoolGrades: PK-5Distance: 1.1 mi
- 6/10Maple Grove Middle SchoolGrades: 6-8Distance: 1.5 mi
- 10/10Maple Grove Senior High SchoolGrades: 9-12Distance: 3.6 mi
Get a cash offer in 3 minutes
Find out how much your home could sell for in as little as 3 minutes with a no-obligation cash offer.
Estimated market value
$422,900
Get a cash offer in 3 minutes
Find out how much your home could sell for in as little as 3 minutes with a no-obligation cash offer.
Estimated market value
$422,900
