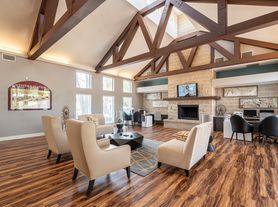Great 2 story, charming 4 bedroom , 2 Car garage. you will love the high ceilings, and the bright natural lights. Absolutely beautiful house
. KELLER ISD School district. Gorgeous wood stairs, carpet , laminate and huge family room. Two AC'S AND two heat system. See- thru fireplace in master suite and master bath. 15 mins drive to downtown
Fort Worth, 5 mins to home depot, 10 mins drive to Costco, Supper Walmart, target ,Alliance town center, Presidio town Crossing shopping center. Walking distance to parks and trails.
Public Driving Directions: North on Riverside from Midcities. Left on fossil park to Danieldale.
Renter is responsible for all the utilities.
House for rent
Accepts Zillow applications
$2,900/mo
6920 Danieldale Dr, Fort Worth, TX 76137
4beds
3,992sqft
Price may not include required fees and charges.
Single family residence
Available now
Cats, dogs OK
Central air
Hookups laundry
Attached garage parking
-- Heating
What's special
High ceilingsBright natural lightsHuge family roomGorgeous wood stairs
- 33 days |
- -- |
- -- |
Travel times
Facts & features
Interior
Bedrooms & bathrooms
- Bedrooms: 4
- Bathrooms: 3
- Full bathrooms: 3
Cooling
- Central Air
Appliances
- Included: Dishwasher, WD Hookup
- Laundry: Hookups
Features
- WD Hookup
- Flooring: Hardwood
Interior area
- Total interior livable area: 3,992 sqft
Property
Parking
- Parking features: Attached, Off Street
- Has attached garage: Yes
- Details: Contact manager
Details
- Parcel number: 07778414
Construction
Type & style
- Home type: SingleFamily
- Property subtype: Single Family Residence
Community & HOA
Location
- Region: Fort Worth
Financial & listing details
- Lease term: 1 Year
Price history
| Date | Event | Price |
|---|---|---|
| 9/17/2025 | Listed for rent | $2,900-12.1%$1/sqft |
Source: Zillow Rentals | ||
| 9/16/2025 | Listing removed | $445,000$111/sqft |
Source: NTREIS #20886211 | ||
| 5/8/2025 | Price change | $445,000-10.1%$111/sqft |
Source: NTREIS #20886211 | ||
| 4/16/2025 | Price change | $495,000-3.9%$124/sqft |
Source: NTREIS #20886211 | ||
| 3/29/2025 | Listed for sale | $515,000+90.8%$129/sqft |
Source: NTREIS #20886211 | ||
