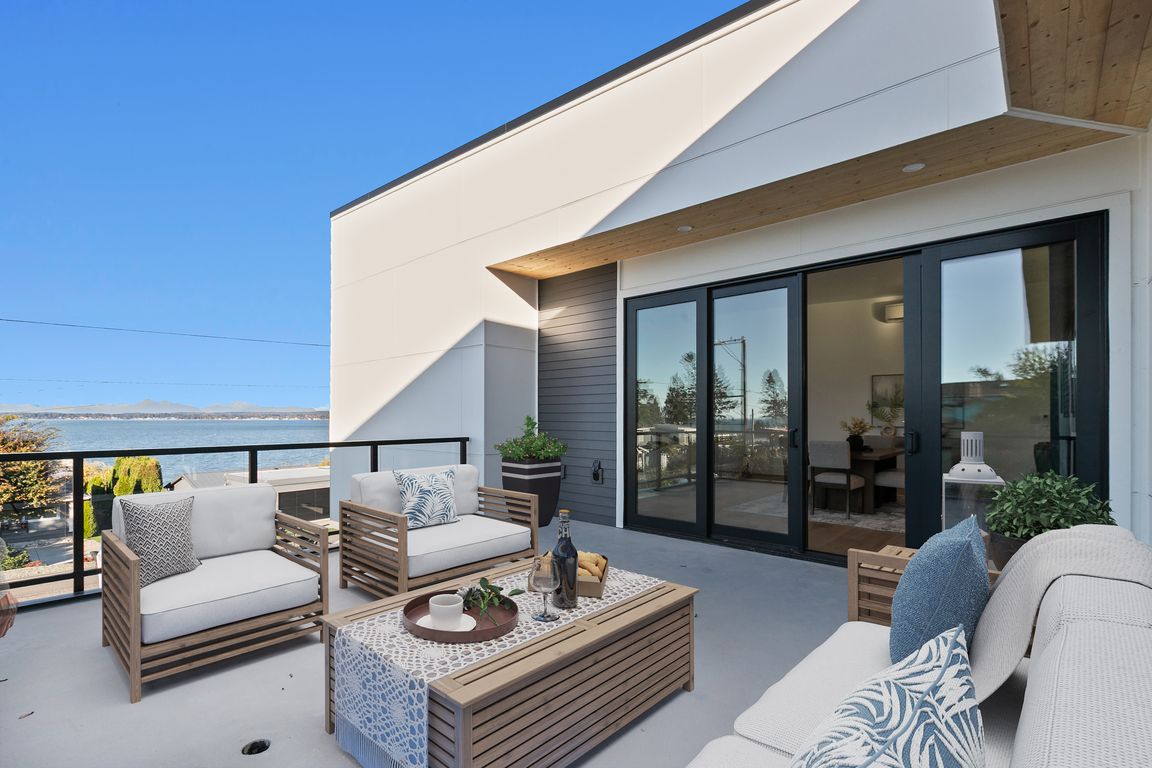
Active
$1,599,000
3beds
3,343sqft
6920 Holeman Avenue, Blaine, WA 98230
3beds
3,343sqft
Single family residence
Built in 2025
6,969 sqft
2 Attached garage spaces
$478 price/sqft
What's special
Sleek contemporary finishesFull height tileFlex spacesWalnut cabinetryWet bar and saunaSpacious top floor deckDedicated prep area
Experience modern coastal luxury in this newly completed 3BR, 5BA home in Point Whitehorn. Perfectly positioned for sweeping views of Birch Bay & the Canadian Mountains, it offers an elevated lifestyle just minutes from a state park and deeded beach access. Designed for refined living, it features a chef's kitchen with ...
- 15 days |
- 1,160 |
- 41 |
Source: NWMLS,MLS#: 2452196
Travel times
Living Room
Kitchen
Primary Bedroom
Zillow last checked: 8 hours ago
Listing updated: November 17, 2025 at 03:42pm
Listed by:
Sydney Weitzel,
RE/MAX Whatcom County, Inc.,
Carmen Andrew,
RE/MAX Whatcom County, Inc.
Source: NWMLS,MLS#: 2452196
Facts & features
Interior
Bedrooms & bathrooms
- Bedrooms: 3
- Bathrooms: 5
- Full bathrooms: 2
- 3/4 bathrooms: 1
- 1/2 bathrooms: 2
- Main level bathrooms: 2
- Main level bedrooms: 1
Primary bedroom
- Level: Main
Bedroom
- Level: Lower
Bedroom
- Level: Lower
Bathroom full
- Level: Main
Bathroom full
- Level: Lower
Bathroom three quarter
- Level: Lower
Other
- Level: Lower
Other
- Level: Main
Other
- Level: Lower
Bonus room
- Level: Lower
Dining room
- Level: Main
Entry hall
- Level: Main
Kitchen with eating space
- Level: Main
Living room
- Level: Main
Rec room
- Level: Lower
Utility room
- Level: Main
Heating
- 90%+ High Efficiency, Ductless, Electric, Natural Gas
Cooling
- 90%+ High Efficiency, Ductless
Appliances
- Included: Dishwasher(s), Refrigerator(s), Stove(s)/Range(s)
Features
- Bath Off Primary, Ceiling Fan(s), Dining Room, High Tech Cabling, Sauna, Walk-In Pantry
- Flooring: Ceramic Tile, Engineered Hardwood, Carpet
- Windows: Double Pane/Storm Window
- Basement: Finished
- Has fireplace: No
Interior area
- Total structure area: 3,343
- Total interior livable area: 3,343 sqft
Video & virtual tour
Property
Parking
- Total spaces: 2
- Parking features: Attached Garage
- Attached garage spaces: 2
Features
- Levels: One
- Stories: 1
- Entry location: Main
- Patio & porch: Bath Off Primary, Ceiling Fan(s), Double Pane/Storm Window, Dining Room, High Tech Cabling, Sauna, Walk-In Closet(s), Walk-In Pantry, Wet Bar
- Has view: Yes
- View description: Bay, Mountain(s), Sound
- Has water view: Yes
- Water view: Bay,Sound
Lot
- Size: 6,969.6 Square Feet
- Features: Paved, Deck, High Speed Internet, Patio
- Topography: Partial Slope
Details
- Parcel number: 3951021720430000
- Zoning description: Jurisdiction: County
- Special conditions: Standard
Construction
Type & style
- Home type: SingleFamily
- Architectural style: Modern
- Property subtype: Single Family Residence
Materials
- Cement/Concrete, Cement Planked, Metal/Vinyl, See Remarks, Cement Plank
- Foundation: Poured Concrete
- Roof: Torch Down
Condition
- New construction: Yes
- Year built: 2025
- Major remodel year: 2025
Utilities & green energy
- Electric: Company: PSE
- Sewer: Sewer Connected, Company: Birch Bay Water/Sewer
- Water: Public, Company: Birch Bay Water/Sewer
Community & HOA
Community
- Subdivision: Birch Bay
Location
- Region: Blaine
Financial & listing details
- Price per square foot: $478/sqft
- Annual tax amount: $1,771
- Date on market: 10/14/2025
- Cumulative days on market: 37 days
- Listing terms: Cash Out,Conventional
- Inclusions: Dishwasher(s), Refrigerator(s), Stove(s)/Range(s)