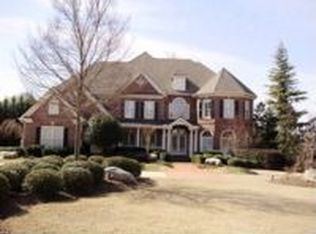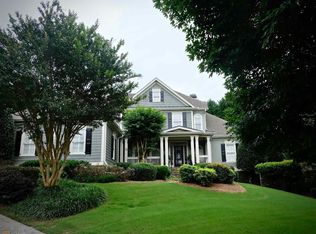Closed
$1,400,000
6920 Kettering Ln, Suwanee, GA 30024
6beds
6,450sqft
Single Family Residence, Residential
Built in 1999
0.81 Acres Lot
$1,371,700 Zestimate®
$217/sqft
$5,890 Estimated rent
Home value
$1,371,700
$1.28M - $1.48M
$5,890/mo
Zestimate® history
Loading...
Owner options
Explore your selling options
What's special
SOUGHT AFTER GATED LAUREL SPRINGS SUBDIVISION! Enter this stunning Laurel Springs 6 bedroom / 6 bath home and you will not look further. New iron front door leads the way into a dramatic 2 story foyer; Library has custom built-ins & desk; Two story great room has floor to ceiling windows & a fireplace flanked with built-ins; Large dining room opens to foyer great for entertaining or casual get togethers; Updated kitchen has an abundance of white cabinets, upgraded stainless appliances including a dual fuel range w/ vented hood, top of the line dishwasher, GE built-in fridge in cabinet & a walk-in pantry; Keeping room is open to kitchen, has an abundance of natural light, cathedral ceiling with beams, stacked stone fireplace & a new side Iron door; Fresh neutral paint in main living areas on main floor & upstairs bedrooms; There is a bedroom/full bath on main floor, great for guests or even a playroom; Hardwoods on main floor, upstairs hallway & staircases; Upstairs owner's suite has a trey ceiling, fireplace with new marble surround, large sitting area & a totally renovated luxurious bath complete with soaker tub/filler, heated floors/wifi connectivity, glass shower with dual shower head, soaring ceiling plus offers a custom walk-in closet; All upstairs bedrooms have new carpet, en suite baths with quartz countertops & fresh neutral paint; Custom built-ins recently added in upstairs bedroom; Upstairs laundry next to owner's suite; Daylight finished lower level has a travertine floor & offers media with built-in entertainment area, fantastic pub bar, game room, exercise room/bedroom & full bath plus tons of storage; Upstairs HVAC Trane heat/air variable 5 speed unit, Lower level A/C brand new Trane 14SER; Lifetime warranty on attic insulation; Roof is approx 12 yrs old; Huge 3 car side entry garage freshly painted walls & ArmorPoxy on floor; Beautiful corner lot with large level driveway, deck overlooks private backyard with fire pit, additional landscaping added; Outdoor landscape lights in front of home; Exterior is hard coat stucco & recently painted; Great Laurel Springs amenities include a clubhouse with exercise room, wrap around porch overlooking 2 pools, (one is heated) 6 lighted tennis courts with pros & tennis teams, basketball court, playground, dog park: Award winning schools; Great shopping & restaurants; Private Jack Nicklaus 18 hole golf course has membership availability.
Zillow last checked: 8 hours ago
Listing updated: July 23, 2024 at 12:46pm
Listing Provided by:
MARY BETH COOK,
Keller Williams Realty Atlanta Partners
Bought with:
Babita Sharma, 366658
Atlanta Communities
Source: FMLS GA,MLS#: 7392707
Facts & features
Interior
Bedrooms & bathrooms
- Bedrooms: 6
- Bathrooms: 6
- Full bathrooms: 6
- Main level bathrooms: 1
- Main level bedrooms: 1
Primary bedroom
- Features: Oversized Master
- Level: Oversized Master
Bedroom
- Features: Oversized Master
Primary bathroom
- Features: Double Vanity, Separate Tub/Shower, Soaking Tub, Vaulted Ceiling(s)
Dining room
- Features: Seats 12+, Separate Dining Room
Kitchen
- Features: Breakfast Bar, Cabinets White, Eat-in Kitchen, Keeping Room, Kitchen Island, Pantry Walk-In, Stone Counters, View to Family Room
Heating
- Central, Forced Air, Natural Gas, Zoned
Cooling
- Ceiling Fan(s), Central Air, Electric, Zoned
Appliances
- Included: Dishwasher, Disposal, Double Oven, Electric Oven, ENERGY STAR Qualified Appliances, Gas Range, Gas Water Heater, Microwave, Range Hood, Refrigerator, Self Cleaning Oven
- Laundry: Laundry Room, Upper Level
Features
- Beamed Ceilings, Bookcases, Cathedral Ceiling(s), Crown Molding, Double Vanity, Entrance Foyer 2 Story, High Ceilings 9 ft Main, High Ceilings 10 ft Main, High Speed Internet
- Flooring: Carpet, Ceramic Tile, Hardwood, Stone
- Windows: Double Pane Windows, Insulated Windows, Plantation Shutters
- Basement: Daylight,Exterior Entry,Finished,Finished Bath,Full,Interior Entry
- Attic: Pull Down Stairs
- Number of fireplaces: 3
- Fireplace features: Family Room, Great Room, Keeping Room
- Common walls with other units/homes: No Common Walls
Interior area
- Total structure area: 6,450
- Total interior livable area: 6,450 sqft
- Finished area above ground: 4,165
- Finished area below ground: 2,285
Property
Parking
- Total spaces: 3
- Parking features: Driveway, Garage, Garage Door Opener, Garage Faces Side, Kitchen Level, Level Driveway
- Garage spaces: 3
- Has uncovered spaces: Yes
Accessibility
- Accessibility features: None
Features
- Levels: Two
- Stories: 2
- Patio & porch: Deck, Patio
- Exterior features: Private Yard, Rain Gutters
- Pool features: None
- Spa features: None
- Fencing: None
- Has view: Yes
- View description: Trees/Woods
- Waterfront features: None
- Body of water: None
Lot
- Size: 0.81 Acres
- Features: Back Yard, Corner Lot, Front Yard, Landscaped, Level
Details
- Additional structures: None
- Parcel number: 159 220
- Other equipment: Irrigation Equipment
- Horse amenities: None
Construction
Type & style
- Home type: SingleFamily
- Architectural style: European,Traditional
- Property subtype: Single Family Residence, Residential
Materials
- Stucco
- Foundation: Concrete Perimeter
- Roof: Composition
Condition
- Resale
- New construction: No
- Year built: 1999
Utilities & green energy
- Electric: 110 Volts, 220 Volts
- Sewer: Public Sewer
- Water: Public
- Utilities for property: Cable Available, Natural Gas Available, Underground Utilities
Green energy
- Energy efficient items: None
- Energy generation: None
Community & neighborhood
Security
- Security features: Carbon Monoxide Detector(s), Smoke Detector(s)
Community
- Community features: Clubhouse, Dog Park, Fitness Center, Gated, Homeowners Assoc, Near Schools, Playground, Pool, Sidewalks, Street Lights, Swim Team, Tennis Court(s)
Location
- Region: Suwanee
- Subdivision: Laurel Springs
HOA & financial
HOA
- Has HOA: Yes
- HOA fee: $3,100 annually
- Services included: Reserve Fund, Security, Swim, Tennis, Trash
- Association phone: 770-889-7347
Other
Other facts
- Listing terms: Cash,Conventional
- Road surface type: Asphalt, Paved
Price history
| Date | Event | Price |
|---|---|---|
| 7/23/2024 | Sold | $1,400,000$217/sqft |
Source: | ||
| 6/12/2024 | Pending sale | $1,400,000$217/sqft |
Source: | ||
| 5/30/2024 | Listed for sale | $1,400,000+139.3%$217/sqft |
Source: | ||
| 5/25/2012 | Sold | $585,000-6.3%$91/sqft |
Source: Public Record | ||
| 2/24/2012 | Listing removed | $624,500$97/sqft |
Source: REALTY PROFESSIONALS, INC. #4129949 | ||
Public tax history
| Year | Property taxes | Tax assessment |
|---|---|---|
| 2024 | $9,461 +11.4% | $454,964 +9.3% |
| 2023 | $8,493 +3.8% | $416,224 +23.2% |
| 2022 | $8,183 +7% | $337,860 +14.3% |
Find assessor info on the county website
Neighborhood: 30024
Nearby schools
GreatSchools rating
- 8/10Sharon Elementary SchoolGrades: PK-5Distance: 0.7 mi
- 8/10South Forsyth Middle SchoolGrades: 6-8Distance: 1.2 mi
- 10/10Lambert High SchoolGrades: 9-12Distance: 0.7 mi
Schools provided by the listing agent
- Elementary: Sharon - Forsyth
- Middle: South Forsyth
- High: Lambert
Source: FMLS GA. This data may not be complete. We recommend contacting the local school district to confirm school assignments for this home.
Get a cash offer in 3 minutes
Find out how much your home could sell for in as little as 3 minutes with a no-obligation cash offer.
Estimated market value
$1,371,700
Get a cash offer in 3 minutes
Find out how much your home could sell for in as little as 3 minutes with a no-obligation cash offer.
Estimated market value
$1,371,700

