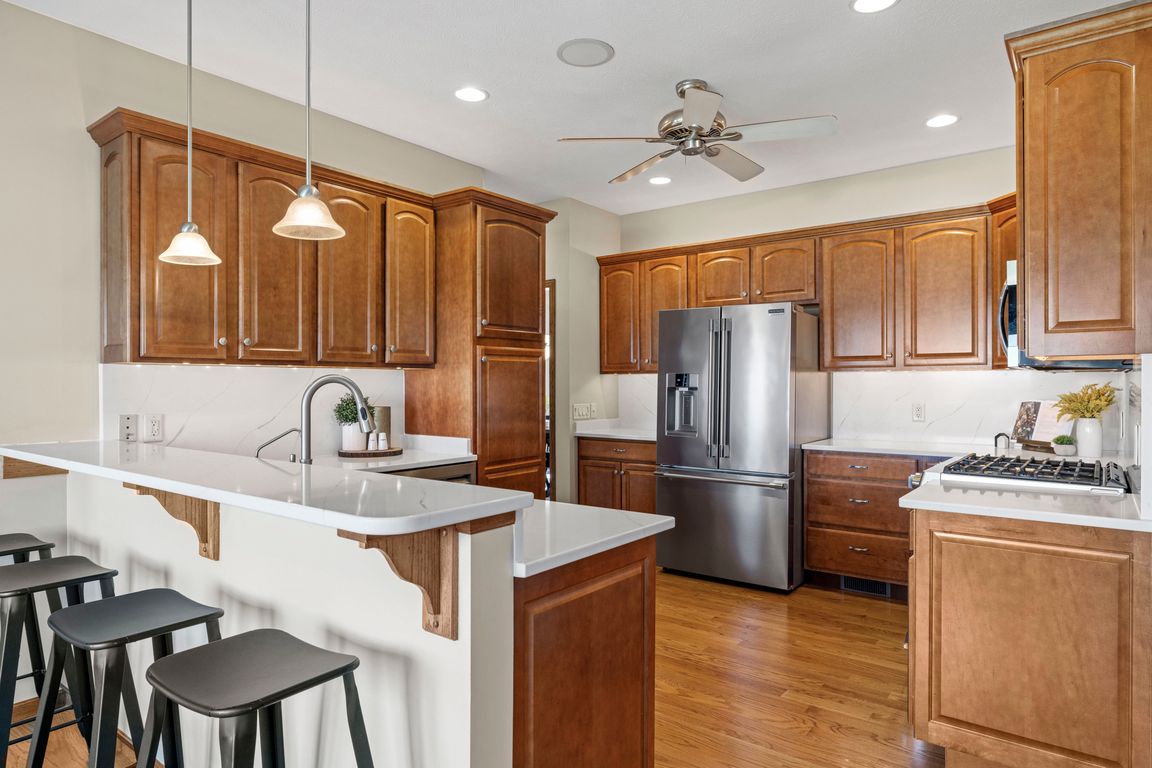
PendingPrice cut: $24K (6/4)
$575,000
5beds
3,362sqft
6920 NW 3rd St, Lincoln, NE 68521
5beds
3,362sqft
Single family residence
Built in 2005
9,583 sqft
2 Attached garage spaces
$171 price/sqft
$550 annually HOA fee
What's special
Beautifully updated 5 BR, 4 BA walkout ranch in sought-after Fallbrook! Enjoy 10' ceilings in the great room, elegant columns in the formal dining, and a spacious eat-in kitchen with maple cabinets, new quartz counters, backsplash, and butler’s pantry. Relax in the enclosed porch or retreat to the primary suite with ...
- 78 days
- on Zillow |
- 703 |
- 16 |
Source: GPRMLS,MLS#: 22515112
Travel times
Kitchen
Living Room
Primary Bedroom
Zillow last checked: 7 hours ago
Listing updated: August 08, 2025 at 08:40am
Listed by:
Kimberly Rempel 402-202-3754,
HOME Real Estate
Source: GPRMLS,MLS#: 22515112
Facts & features
Interior
Bedrooms & bathrooms
- Bedrooms: 5
- Bathrooms: 4
- Full bathrooms: 2
- 3/4 bathrooms: 1
- 1/2 bathrooms: 1
- Main level bathrooms: 3
Primary bedroom
- Level: Main
- Area: 196
- Dimensions: 14 x 14
Bedroom 1
- Level: Main
- Area: 132
- Dimensions: 12 x 11
Bedroom 2
- Level: Main
- Area: 132
- Dimensions: 12 x 11
Bedroom 3
- Level: Basement
- Area: 132
- Dimensions: 12 x 11
Bedroom 4
- Area: 154
- Dimensions: 11 x 14
Primary bathroom
- Features: Full
Dining room
- Level: Main
- Area: 169
- Dimensions: 13 x 12
Family room
- Level: Basement
- Area: 540
- Dimensions: 30 x 18
Kitchen
- Level: Main
- Area: 143
- Dimensions: 11 x 13
Basement
- Area: 1842
Office
- Area: 168
- Dimensions: 14 x 12
Heating
- Electric, Forced Air, Heat Pump
Cooling
- Central Air, Heat Pump
Appliances
- Included: Water Purifier, Range, Refrigerator, Water Softener, Washer, Dishwasher, Dryer, Disposal, Microwave
Features
- High Ceilings, Ceiling Fan(s), Garage Floor Drain
- Windows: LL Daylight Windows
- Basement: Walk-Out Access,Full,Partially Finished
- Number of fireplaces: 1
Interior area
- Total structure area: 3,362
- Total interior livable area: 3,362 sqft
- Finished area above ground: 1,862
- Finished area below ground: 1,500
Video & virtual tour
Property
Parking
- Total spaces: 2
- Parking features: Attached, Garage Door Opener
- Attached garage spaces: 2
Features
- Patio & porch: Porch, Patio, Enclosed Porch
- Fencing: Full,Iron
Lot
- Size: 9,583.2 Square Feet
- Dimensions: 75 x 130
- Features: Up to 1/4 Acre., City Lot, Subdivided, Public Sidewalk, Curb and Gutter, Sloped
Details
- Parcel number: 1234223003000
Construction
Type & style
- Home type: SingleFamily
- Architectural style: Ranch
- Property subtype: Single Family Residence
Materials
- Foundation: Concrete Perimeter
- Roof: Composition
Condition
- Not New and NOT a Model
- New construction: No
- Year built: 2005
Utilities & green energy
- Sewer: Public Sewer
- Water: Public
- Utilities for property: Electricity Available, Water Available, Sewer Available, Storm Sewer, Phone Available, Fiber Optic, Cable Available
Community & HOA
Community
- Subdivision: Fallbrook
HOA
- Has HOA: Yes
- Services included: Common Area Maintenance
- HOA fee: $550 annually
- HOA name: Fallbrook HOA
Location
- Region: Lincoln
Financial & listing details
- Price per square foot: $171/sqft
- Tax assessed value: $540,800
- Annual tax amount: $9,063
- Date on market: 6/4/2025
- Listing terms: VA Loan,FHA,Conventional,Cash
- Ownership: Fee Simple
- Electric utility on property: Yes