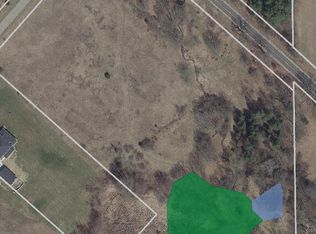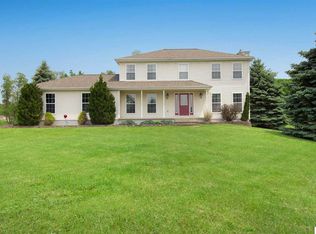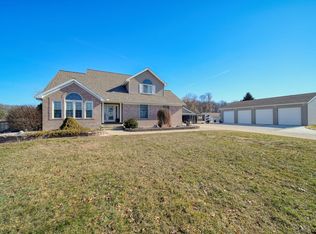Sold
$300,000
6920 Napoleon Rd, Jackson, MI 49201
4beds
1,986sqft
Single Family Residence
Built in 1870
8.9 Acres Lot
$347,800 Zestimate®
$151/sqft
$2,300 Estimated rent
Home value
$347,800
$323,000 - $376,000
$2,300/mo
Zestimate® history
Loading...
Owner options
Explore your selling options
What's special
$75,000 PRICE REDUCTION!!! Charming farm home on almost 9 acres with a small stream running through it. Huge kitchen with eating space and a big island to entertain! Lots of ornate wood panels and trey ceilings adding to that cozy home feeling. Master bed on first floor along with laundry. Wood flooring adds to the character. All kitchen appliances stay. Roof is only 5 years old. On demand water heater for added comfort. fantastic 30 x 40 pole barn with electric and cement. There is an additional 2 car insulated garage that is currently used as a hobby/ wood shop. Beautiful views and quiet roaming on this awesome property!
Zillow last checked: 8 hours ago
Listing updated: July 11, 2023 at 10:50am
Listed by:
RICH COOK 517-474-7424,
ERA REARDON REALTY, L.L.C.
Bought with:
Rustin Scott, 6506048556
Five Star Real Estate (Main)
Source: MichRIC,MLS#: 23011296
Facts & features
Interior
Bedrooms & bathrooms
- Bedrooms: 4
- Bathrooms: 3
- Full bathrooms: 3
- Main level bedrooms: 3
Primary bedroom
- Level: Main
- Area: 256
- Dimensions: 16.00 x 16.00
Bedroom 2
- Level: Main
- Area: 99
- Dimensions: 11.00 x 9.00
Bedroom 3
- Level: Main
- Area: 80
- Dimensions: 10.00 x 8.00
Bedroom 4
- Level: Upper
- Area: 240
- Dimensions: 16.00 x 15.00
Primary bathroom
- Level: Main
- Area: 63
- Dimensions: 9.00 x 7.00
Bathroom 2
- Level: Upper
- Area: 81
- Dimensions: 9.00 x 9.00
Den
- Level: Main
- Area: 126
- Dimensions: 14.00 x 9.00
Dining room
- Level: Main
- Area: 160
- Dimensions: 16.00 x 10.00
Kitchen
- Level: Main
- Area: 288
- Dimensions: 18.00 x 16.00
Laundry
- Level: Main
- Area: 54
- Dimensions: 9.00 x 6.00
Living room
- Level: Main
- Area: 270
- Dimensions: 18.00 x 15.00
Office
- Level: Main
- Area: 117
- Dimensions: 13.00 x 9.00
Heating
- Forced Air, Wood
Appliances
- Included: Dishwasher, Microwave, Range, Refrigerator, Water Softener Owned
Features
- Ceiling Fan(s)
- Flooring: Ceramic Tile, Wood
- Windows: Window Treatments
- Basement: Full
- Has fireplace: No
Interior area
- Total structure area: 1,986
- Total interior livable area: 1,986 sqft
- Finished area below ground: 0
Property
Parking
- Total spaces: 2
- Parking features: Detached, Garage Door Opener
- Garage spaces: 2
Features
- Stories: 2
Lot
- Size: 8.90 Acres
- Dimensions: 840 x 920 x 2642
- Features: Level
Details
- Additional structures: Pole Barn
- Parcel number: 000141520101300
- Zoning description: Residential
Construction
Type & style
- Home type: SingleFamily
- Architectural style: Traditional
- Property subtype: Single Family Residence
Materials
- Vinyl Siding
Condition
- New construction: No
- Year built: 1870
Utilities & green energy
- Sewer: Public Sewer
- Water: Well
- Utilities for property: Natural Gas Connected, Cable Connected
Community & neighborhood
Location
- Region: Jackson
Other
Other facts
- Listing terms: Cash,Conventional
- Road surface type: Paved
Price history
| Date | Event | Price |
|---|---|---|
| 7/10/2023 | Sold | $300,000$151/sqft |
Source: | ||
| 6/7/2023 | Contingent | $300,000$151/sqft |
Source: | ||
| 6/3/2023 | Price change | $300,000-14.2%$151/sqft |
Source: | ||
| 5/23/2023 | Price change | $349,500-2.9%$176/sqft |
Source: | ||
| 5/18/2023 | Price change | $360,000-4%$181/sqft |
Source: | ||
Public tax history
| Year | Property taxes | Tax assessment |
|---|---|---|
| 2025 | -- | $166,950 -3.2% |
| 2024 | -- | $172,448 +22.3% |
| 2021 | $3,032 | $141,000 +18% |
Find assessor info on the county website
Neighborhood: 49201
Nearby schools
GreatSchools rating
- 4/10Keicher Elementary SchoolGrades: PK,3-6Distance: 2.1 mi
- 5/10Michigan Center Jr/Sr High SchoolGrades: 7-12Distance: 2.6 mi
- NAArnold Elementary SchoolGrades: PK-2Distance: 3.2 mi
Get pre-qualified for a loan
At Zillow Home Loans, we can pre-qualify you in as little as 5 minutes with no impact to your credit score.An equal housing lender. NMLS #10287.


