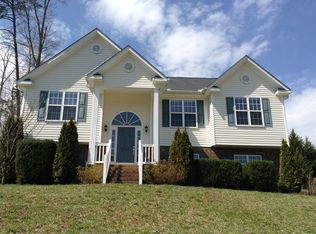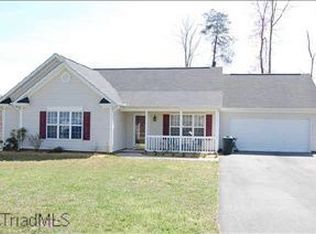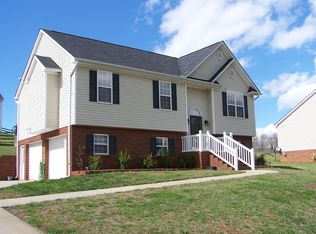Sold for $299,900
$299,900
6920 Rangecrest Rd, Belews Creek, NC 27009
3beds
2,055sqft
Stick/Site Built, Residential, Single Family Residence
Built in 2004
0.38 Acres Lot
$318,200 Zestimate®
$--/sqft
$2,367 Estimated rent
Home value
$318,200
$302,000 - $334,000
$2,367/mo
Zestimate® history
Loading...
Owner options
Explore your selling options
What's special
Charming & spacious split foyer in Salem Quarter! This home presents a new roof, fresh neutral paint, new granite countertops in kitchen, attractive vinyl flooring throughout & many new fixtures. Upper level includes living room, breakfast area plus formal dining, galley kitchen and all bedrooms. Primary bedroom with plentiful space & storage, laundry closet, en suite bath that features double vanity, separate shower & tub. Lower level den with fireplace provides cozy and great additional living space plus an office and half bath!
Zillow last checked: 8 hours ago
Listing updated: March 21, 2025 at 09:53am
Listed by:
Kaitlin Eller Wall 336-813-3703,
Long & Foster Real Estate, Inc
Bought with:
John Waltmon, 313747
Main Street Renewal, LLC
Source: Triad MLS,MLS#: 1166550 Originating MLS: Winston-Salem
Originating MLS: Winston-Salem
Facts & features
Interior
Bedrooms & bathrooms
- Bedrooms: 3
- Bathrooms: 3
- Full bathrooms: 2
- 1/2 bathrooms: 1
- Main level bathrooms: 2
Primary bedroom
- Level: Upper
- Dimensions: 11.25 x 16.42
Bedroom 2
- Level: Upper
- Dimensions: 11.08 x 11.25
Bedroom 3
- Level: Upper
- Dimensions: 11.08 x 11.42
Breakfast
- Level: Upper
- Dimensions: 6.5 x 8
Den
- Level: Lower
- Dimensions: 12.5 x 13.42
Dining room
- Level: Upper
- Dimensions: 9.5 x 9.67
Kitchen
- Level: Upper
- Dimensions: 8 x 10.75
Living room
- Level: Upper
- Dimensions: 11.92 x 16.33
Study
- Level: Lower
- Dimensions: 7.67 x 9.08
Heating
- Heat Pump, Electric
Cooling
- Heat Pump
Appliances
- Included: Electric Water Heater
Features
- Basement: Basement
- Number of fireplaces: 1
- Fireplace features: Basement, Den
Interior area
- Total structure area: 2,749
- Total interior livable area: 2,055 sqft
- Finished area above ground: 1,405
- Finished area below ground: 650
Property
Parking
- Total spaces: 2
- Parking features: Driveway, Garage, Attached
- Attached garage spaces: 2
- Has uncovered spaces: Yes
Features
- Levels: Multi/Split
- Pool features: None
Lot
- Size: 0.38 Acres
Details
- Parcel number: 6879109542
- Zoning: AG
- Special conditions: Owner Sale
Construction
Type & style
- Home type: SingleFamily
- Architectural style: Split Level
- Property subtype: Stick/Site Built, Residential, Single Family Residence
Materials
- Brick, Vinyl Siding
Condition
- Year built: 2004
Utilities & green energy
- Sewer: Public Sewer
- Water: Public
Community & neighborhood
Location
- Region: Belews Creek
- Subdivision: Salem Quarter
Other
Other facts
- Listing agreement: Exclusive Right To Sell
Price history
| Date | Event | Price |
|---|---|---|
| 6/14/2025 | Listing removed | $2,245$1/sqft |
Source: Zillow Rentals Report a problem | ||
| 4/22/2025 | Price change | $2,245+3.7%$1/sqft |
Source: Zillow Rentals Report a problem | ||
| 3/31/2025 | Listed for rent | $2,165+2.9%$1/sqft |
Source: Zillow Rentals Report a problem | ||
| 3/19/2025 | Sold | $299,900 |
Source: | ||
| 1/29/2025 | Pending sale | $299,900 |
Source: | ||
Public tax history
| Year | Property taxes | Tax assessment |
|---|---|---|
| 2025 | $1,873 +24.2% | $344,500 +74.1% |
| 2024 | $1,508 | $197,900 |
| 2023 | $1,508 | $197,900 |
Find assessor info on the county website
Neighborhood: 27009
Nearby schools
GreatSchools rating
- 7/10Walkertown ElementaryGrades: PK-5Distance: 2.6 mi
- 2/10Walkertown MiddleGrades: 6-8Distance: 2.4 mi
- 2/10Walkertown High SchoolGrades: 9-12Distance: 2.4 mi
Get a cash offer in 3 minutes
Find out how much your home could sell for in as little as 3 minutes with a no-obligation cash offer.
Estimated market value$318,200
Get a cash offer in 3 minutes
Find out how much your home could sell for in as little as 3 minutes with a no-obligation cash offer.
Estimated market value
$318,200


