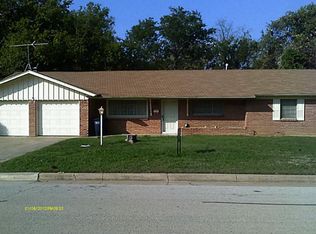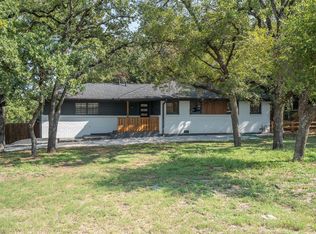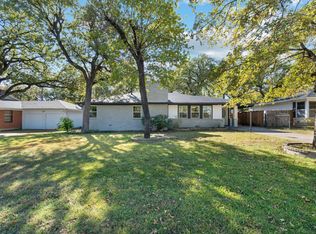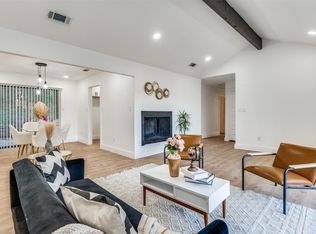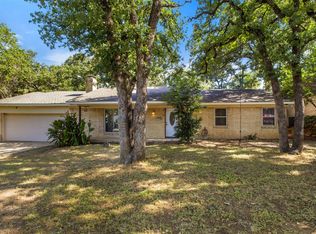Welcome to this fully renovated, move-in ready 3-bedroom, 2-bathroom home in a sought-after Fort Worth neighborhood. From the moment you arrive, you’ll notice the care and quality that went into every upgrade. A brand-new HVAC system and a Dinasty 40-year impact-resistant roof give you peace of mind from the start, along with completed foundation work that comes with a warranty. Inside, the open layout features a spacious living and dining area, perfect for everyday living or entertaining guests. The kitchen stands out with a stylish island, new quartz countertops, soft-close solid wood shaker cabinets, and brand-new stainless-steel appliances ready for your favorite recipes. Both bathrooms have been beautifully updated with new tile, vanities, and fixtures, while luxury vinyl flooring and fresh paint flow throughout the home, creating a clean, modern look. Each room is finished with new lighting and ceiling fans for comfort and style. Step outside to a large backyard that offers room to relax, play, or garden. You'll also appreciate the generous laundry room. Conveniently located with easy access to major highways, this home blends comfort, style, and location all in one. Don’t miss your chance to see it.
For sale
Price cut: $5K (12/10)
$294,999
6920 Robinhood Ln, Fort Worth, TX 76112
3beds
1,702sqft
Est.:
Single Family Residence
Built in 1957
0.26 Acres Lot
$292,400 Zestimate®
$173/sqft
$-- HOA
What's special
New quartz countertopsGenerous laundry roomBrand-new hvac systemOpen layoutBrand-new stainless-steel appliances
- 20 days |
- 422 |
- 45 |
Zillow last checked: 8 hours ago
Listing updated: December 10, 2025 at 07:43am
Listed by:
Larissa Standiford 0820092 817-818-7271,
Central Metro Realty 512-454-6873
Source: NTREIS,MLS#: 21117280
Tour with a local agent
Facts & features
Interior
Bedrooms & bathrooms
- Bedrooms: 3
- Bathrooms: 2
- Full bathrooms: 2
Primary bedroom
- Features: Ceiling Fan(s), En Suite Bathroom
- Level: First
- Dimensions: 1 x 1
Bedroom
- Features: Ceiling Fan(s)
- Level: First
- Dimensions: 1 x 1
Bedroom
- Features: Ceiling Fan(s)
- Level: First
- Dimensions: 1 x 1
Dining room
- Level: First
- Dimensions: 1 x 1
Living room
- Level: First
- Dimensions: 1 x 1
Appliances
- Included: Dishwasher, Electric Oven, Electric Range, Disposal
Features
- Decorative/Designer Lighting Fixtures, Eat-in Kitchen, Kitchen Island, Pantry
- Flooring: Carpet, Vinyl
- Has basement: No
- Has fireplace: No
Interior area
- Total interior livable area: 1,702 sqft
Video & virtual tour
Property
Parking
- Total spaces: 2
- Parking features: Covered, Door-Single
- Attached garage spaces: 2
Features
- Levels: One
- Stories: 1
- Pool features: None
Lot
- Size: 0.26 Acres
Details
- Parcel number: 00767239
Construction
Type & style
- Home type: SingleFamily
- Architectural style: Detached
- Property subtype: Single Family Residence
Materials
- Brick
- Foundation: Slab
- Roof: Shingle
Condition
- Year built: 1957
Utilities & green energy
- Sewer: Public Sewer
- Water: Public
- Utilities for property: Electricity Connected, Natural Gas Available, Sewer Available, Separate Meters, Water Available
Community & HOA
Community
- Subdivision: East Green Hill Add
HOA
- Has HOA: No
Location
- Region: Fort Worth
Financial & listing details
- Price per square foot: $173/sqft
- Tax assessed value: $249,879
- Annual tax amount: $5,607
- Date on market: 11/20/2025
- Cumulative days on market: 21 days
- Listing terms: Cash,Conventional,FHA,VA Loan
- Electric utility on property: Yes
Estimated market value
$292,400
$278,000 - $307,000
$1,930/mo
Price history
Price history
| Date | Event | Price |
|---|---|---|
| 12/10/2025 | Price change | $294,999-1.7%$173/sqft |
Source: NTREIS #21117280 Report a problem | ||
| 11/20/2025 | Listed for sale | $299,990+1.7%$176/sqft |
Source: NTREIS #21117280 Report a problem | ||
| 10/20/2025 | Listing removed | $294,999$173/sqft |
Source: NTREIS #20991569 Report a problem | ||
| 9/23/2025 | Price change | $294,999-1.6%$173/sqft |
Source: NTREIS #20991569 Report a problem | ||
| 8/27/2025 | Price change | $299,900-1.3%$176/sqft |
Source: NTREIS #20991569 Report a problem | ||
Public tax history
Public tax history
| Year | Property taxes | Tax assessment |
|---|---|---|
| 2024 | $5,607 -2.6% | $249,879 -1.8% |
| 2023 | $5,755 +5.6% | $254,353 +21.3% |
| 2022 | $5,450 +17.2% | $209,660 +21.2% |
Find assessor info on the county website
BuyAbility℠ payment
Est. payment
$1,930/mo
Principal & interest
$1434
Property taxes
$393
Home insurance
$103
Climate risks
Neighborhood: Handley
Nearby schools
GreatSchools rating
- 3/10East Handley Elementary SchoolGrades: PK-5Distance: 0.3 mi
- 3/10Jean Mcclung Middle SchoolGrades: 6-8Distance: 0.9 mi
- 2/10Eastern Hills High SchoolGrades: 9-12Distance: 1.4 mi
Schools provided by the listing agent
- Elementary: East Handley
- Middle: Jean Mcclung
- High: Eastern Hills
- District: Fort Worth ISD
Source: NTREIS. This data may not be complete. We recommend contacting the local school district to confirm school assignments for this home.
- Loading
- Loading
