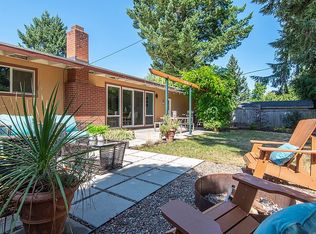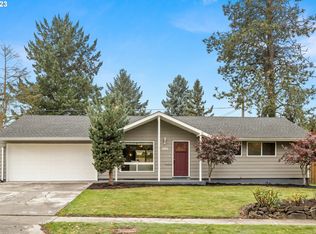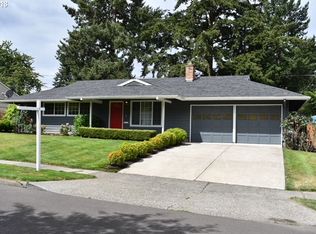Light and Bright Beaverton Ranch Home! This Vose neighborhood 3 bed, 1 and half bath home features beautifully refinished hardwood floors, a gas fireplace, an oversized 2 car garage, newer vinyl windows, and updated bathroom with tile and gorgeous yard with planter boxes, covered patio and and mature plants. A quick commute to downtown Beaverton, Nike Campus, or Portland. Move in ready and on a quiet street. Don't miss this one!
This property is off market, which means it's not currently listed for sale or rent on Zillow. This may be different from what's available on other websites or public sources.


