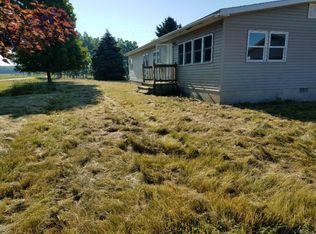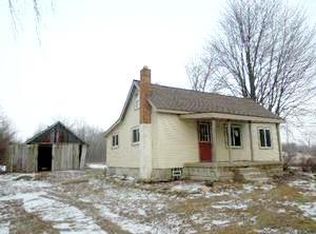Well now, properties like these aren't easy to find in this area of the state. Approximately 1350 sqft 3 bedroom, 1 bath ranch style home with attached 2 car garage situated on 55 acres of some top-notch deer hunting land in Sanilac County. Home features a large 17x24 living room with skylights, 11x14 kitchen with Pergo flooring and Pioneer soft close oak cabinets. 3 bedrooms providing lots of room for you and your hunting buddies to stretch out and relax after a day spent chasing the nice bucks that roam these acres. The attached 2 car garage gives you room to store the hunting gear. An attached 12x18 covered deck out back is the place to relax and watch the wildlife enjoying their dinner in the food plots. The hunting land is made up of approximately 11 acres of tillable ground and food plots. The remainder is a combination of woods and dense brushy bedding cover that is home to a good number of whitetails, wild turkeys, and small game. The owner has mowed walking/ATV paths around the perimeter of both the food plots and bedding area to provide access to hang your deer stands and blinds. The acreage is comprised of 3 separate adjoining parcels. Seller is open to offers to sell only the home on .86 acres. All square footage dimensions and acreage sizes are estimated and should be verified by the buyer or their agent. Aerial maps are for location purposes only. The property has been surveyed and copies are available on request.
This property is off market, which means it's not currently listed for sale or rent on Zillow. This may be different from what's available on other websites or public sources.

