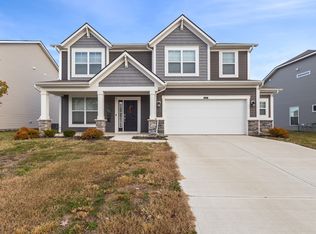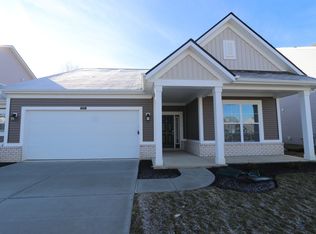Sold
$385,000
6920 Wheatley Rd, Whitestown, IN 46075
4beds
2,719sqft
Residential, Single Family Residence
Built in 2024
10,018.8 Square Feet Lot
$406,400 Zestimate®
$142/sqft
$2,471 Estimated rent
Home value
$406,400
$370,000 - $447,000
$2,471/mo
Zestimate® history
Loading...
Owner options
Explore your selling options
What's special
Welcome to 6920 Wheatley Road! This beautiful home features 4 bedrooms and 2.5 bathrooms spread throughout 2 spacious floors. Head inside through your covered porch and find a flex room to your left. This space makes the perfect craft room, playroom, or home office. Further down the entry is a powder bathroom and coat closet. The entryway opens into a spacious open-concept living area. The L-shaped kitchen is oriented around an oversized center island, which overlooks the dining nook and gathering room. You'll enjoy family time or hosting gatherings in the airy gathering room, which features high ceilings and three large windows for plenty of natural light! Head upstairs to find your owner's suite. With an en-suite bath, impressive walk-in closet, and plenty of windows to open on nice days, this suite is the perfect place to unwind at the end of the day. Nearby, find a convenient laundry room. Down the opposite hallway, three secondary bedrooms, each with its own walk-in closet, and a full bathroom sit oriented around the loft, which makes a great secondary living space or movie room.
Zillow last checked: 8 hours ago
Listing updated: July 16, 2024 at 09:19am
Listing Provided by:
Cassie Newman 317-286-6926,
M/I Homes of Indiana, L.P.
Bought with:
Trent Whittington
@properties
Source: MIBOR as distributed by MLS GRID,MLS#: 21978534
Facts & features
Interior
Bedrooms & bathrooms
- Bedrooms: 4
- Bathrooms: 3
- Full bathrooms: 2
- 1/2 bathrooms: 1
- Main level bathrooms: 1
Primary bedroom
- Features: Carpet
- Level: Upper
- Area: 224 Square Feet
- Dimensions: 16x14
Bedroom 2
- Features: Carpet
- Level: Upper
- Area: 132 Square Feet
- Dimensions: 12x11
Bedroom 3
- Features: Carpet
- Level: Upper
- Area: 144 Square Feet
- Dimensions: 12x12
Bedroom 4
- Features: Carpet
- Level: Upper
- Area: 121 Square Feet
- Dimensions: 11x11
Bonus room
- Features: Carpet
- Level: Main
- Area: 143 Square Feet
- Dimensions: 13x11
Dining room
- Features: Vinyl
- Level: Main
- Area: 168 Square Feet
- Dimensions: 12x14
Kitchen
- Features: Vinyl
- Level: Main
- Area: 168 Square Feet
- Dimensions: 12x14
Living room
- Features: Carpet
- Level: Main
- Area: 238 Square Feet
- Dimensions: 14x17
Heating
- Forced Air
Cooling
- Has cooling: Yes
Appliances
- Included: Dishwasher, Microwave, Electric Oven
Features
- Kitchen Island, Eat-in Kitchen, Pantry, Walk-In Closet(s)
- Has basement: No
Interior area
- Total structure area: 2,719
- Total interior livable area: 2,719 sqft
Property
Parking
- Total spaces: 2
- Parking features: Attached, Garage Door Opener
- Attached garage spaces: 2
Features
- Levels: Two
- Stories: 2
Lot
- Size: 10,018 sqft
Details
- Parcel number: 060830000016281019
- Horse amenities: None
Construction
Type & style
- Home type: SingleFamily
- Architectural style: Craftsman
- Property subtype: Residential, Single Family Residence
Materials
- Vinyl Siding
- Foundation: Slab
Condition
- New Construction
- New construction: Yes
- Year built: 2024
Details
- Builder name: M/I Homes
Utilities & green energy
- Water: Municipal/City
Community & neighborhood
Location
- Region: Whitestown
- Subdivision: The Heritage
HOA & financial
HOA
- Has HOA: Yes
- HOA fee: $144 quarterly
- Amenities included: Park, Pond Seasonal, Trail(s)
Price history
| Date | Event | Price |
|---|---|---|
| 7/15/2024 | Sold | $385,000-1.3%$142/sqft |
Source: | ||
| 6/6/2024 | Pending sale | $389,990$143/sqft |
Source: | ||
| 5/20/2024 | Price change | $389,990-2.5%$143/sqft |
Source: | ||
| 5/10/2024 | Listed for sale | $399,990$147/sqft |
Source: | ||
Public tax history
| Year | Property taxes | Tax assessment |
|---|---|---|
| 2024 | $11 | $217,300 +54225% |
| 2023 | -- | $400 |
Find assessor info on the county website
Neighborhood: 46075
Nearby schools
GreatSchools rating
- 6/10Perry Worth Elementary SchoolGrades: K-5Distance: 3.1 mi
- 5/10Lebanon Middle SchoolGrades: 6-8Distance: 8.4 mi
- 9/10Lebanon Senior High SchoolGrades: 9-12Distance: 8.6 mi
Get a cash offer in 3 minutes
Find out how much your home could sell for in as little as 3 minutes with a no-obligation cash offer.
Estimated market value$406,400
Get a cash offer in 3 minutes
Find out how much your home could sell for in as little as 3 minutes with a no-obligation cash offer.
Estimated market value
$406,400

