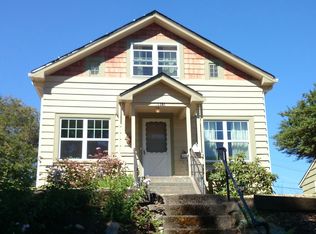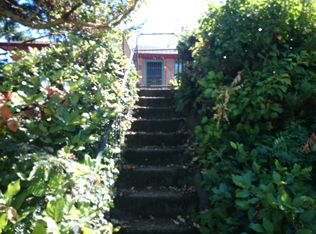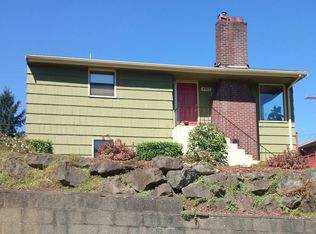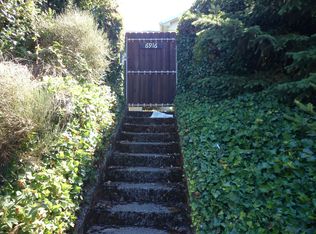Seattle, mountain Views! Separate active space! Indoor & outdoor Garden! Tennis,soccer,baseball,community center is like having a sports resort across the street!Close to freeways,schools,shopping & beaches!Decorator's eye toward new paint & carpet will bring out the hidden charm in this home & make it your personal escape from daily stress.Two story active space can be used as art/craft/dance studio,music room,office,shop.House is for people that know how to live.Your personal life style center
This property is off market, which means it's not currently listed for sale or rent on Zillow. This may be different from what's available on other websites or public sources.




