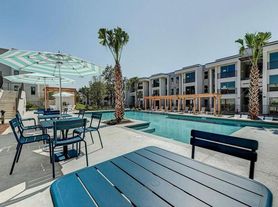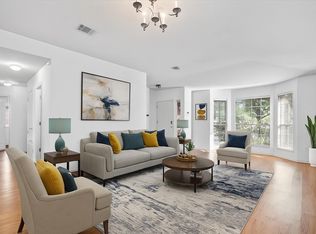Welcome to this clean, well-maintained 4-bedroom, 2.5-bath home with a dedicated office in the heart of Circle C. Bright, open living spaces and a flexible layout make it perfect for families, remote work, or entertaining. Enjoy a quiet neighborhood close to top-rated schools, parks, and shopping. Roomy, inviting, and move-in ready!
House for rent
$2,700/mo
6921 Barstow Ct, Austin, TX 78749
4beds
2,475sqft
Price may not include required fees and charges.
Singlefamily
Available now
Cats, dogs OK
Central air
Electric dryer hookup laundry
4 Garage spaces parking
-- Heating
What's special
Dedicated officeBright open living spacesFlexible layout
- 33 days |
- -- |
- -- |
Travel times
Facts & features
Interior
Bedrooms & bathrooms
- Bedrooms: 4
- Bathrooms: 3
- Full bathrooms: 2
- 1/2 bathrooms: 1
Cooling
- Central Air
Appliances
- Included: Dishwasher, Disposal, Refrigerator, WD Hookup
- Laundry: Electric Dryer Hookup, Hookups, Laundry Room, Washer Hookup
Features
- Breakfast Bar, Double Vanity, Electric Dryer Hookup, WD Hookup, Walk-In Closet(s), Washer Hookup
- Flooring: Carpet, Tile
Interior area
- Total interior livable area: 2,475 sqft
Property
Parking
- Total spaces: 4
- Parking features: Driveway, Garage, Covered
- Has garage: Yes
- Details: Contact manager
Features
- Stories: 2
- Exterior features: Contact manager
Details
- Parcel number: 810230
Construction
Type & style
- Home type: SingleFamily
- Property subtype: SingleFamily
Materials
- Roof: Shake Shingle
Condition
- Year built: 2013
Community & HOA
Community
- Features: Playground
Location
- Region: Austin
Financial & listing details
- Lease term: 12 Months
Price history
| Date | Event | Price |
|---|---|---|
| 10/2/2025 | Price change | $2,700-9.8%$1/sqft |
Source: Unlock MLS #8939544 | ||
| 9/3/2025 | Listed for rent | $2,995-6.4%$1/sqft |
Source: Unlock MLS #8939544 | ||
| 8/19/2025 | Listing removed | $3,200$1/sqft |
Source: Unlock MLS #6802059 | ||
| 7/15/2025 | Listed for rent | $3,200$1/sqft |
Source: Unlock MLS #6802059 | ||
| 7/7/2025 | Listing removed | $3,200$1/sqft |
Source: Unlock MLS #6802059 | ||

