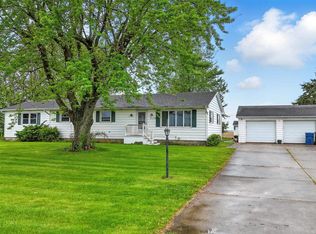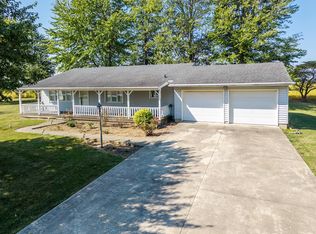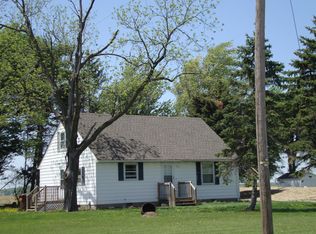Closed
$363,000
6921 Franke Rd, Fort Wayne, IN 46816
3beds
1,685sqft
Single Family Residence
Built in 1975
2 Acres Lot
$367,400 Zestimate®
$--/sqft
$1,605 Estimated rent
Home value
$367,400
$334,000 - $404,000
$1,605/mo
Zestimate® history
Loading...
Owner options
Explore your selling options
What's special
Public Auction June 19 @ 6:00 PM.. One owner 3 bedroom 2 bath home on 2 acres with full basement. Updated custom cabinets, newer siding, windows and roof. First floor bedroom and brick fireplace in unfinished basement. First floor utility area and plenty of storage throughout. Interior has been freshly painted. There is a 42' x 72' pole barn with full concrete floor. Unlimited possibilities! Plenty of room for pets, gardens or just enjoy the country life. Great location close to major roads but yet located in the quiet rural neighborhood.
Zillow last checked: 8 hours ago
Listing updated: July 25, 2025 at 02:41pm
Listed by:
Michael Roy 260-437-5428,
Schrader RE and Auction/Fort W
Bought with:
Michael Roy, RB14049188
Schrader RE and Auction/Fort W
Source: IRMLS,MLS#: 202518928
Facts & features
Interior
Bedrooms & bathrooms
- Bedrooms: 3
- Bathrooms: 2
- Full bathrooms: 2
- Main level bedrooms: 1
Bedroom 1
- Level: Main
Bedroom 2
- Level: Upper
Dining room
- Level: Main
- Area: 154
- Dimensions: 14 x 11
Kitchen
- Level: Main
- Area: 228
- Dimensions: 19 x 12
Living room
- Level: Main
- Area: 247
- Dimensions: 19 x 13
Heating
- Ceiling
Cooling
- None
Features
- Basement: Full,Concrete
- Number of fireplaces: 1
- Fireplace features: Basement
Interior area
- Total structure area: 2,450
- Total interior livable area: 1,685 sqft
- Finished area above ground: 1,685
- Finished area below ground: 0
Property
Parking
- Total spaces: 2
- Parking features: Attached
- Attached garage spaces: 2
Features
- Levels: One and One Half
- Stories: 1
Lot
- Size: 2 Acres
- Dimensions: 242 x 360
- Features: Level
Details
- Additional structures: Pole/Post Building
- Parcel number: 021429400001.000046
- Special conditions: Auction
Construction
Type & style
- Home type: SingleFamily
- Architectural style: Cape Cod
- Property subtype: Single Family Residence
Materials
- Vinyl Siding
- Roof: Asphalt
Condition
- New construction: No
- Year built: 1975
Utilities & green energy
- Sewer: Septic Tank
- Water: Well
Community & neighborhood
Location
- Region: Fort Wayne
- Subdivision: None
Other
Other facts
- Listing terms: Cash,Conventional
- Road surface type: Asphalt
Price history
| Date | Event | Price |
|---|---|---|
| 7/25/2025 | Sold | $363,000 |
Source: | ||
Public tax history
| Year | Property taxes | Tax assessment |
|---|---|---|
| 2024 | $3,457 +21.5% | $367,900 +2.1% |
| 2023 | $2,845 +10.3% | $360,200 +24.5% |
| 2022 | $2,579 +19.5% | $289,400 +20.1% |
Find assessor info on the county website
Neighborhood: 46816
Nearby schools
GreatSchools rating
- 7/10Hoagland Elementary SchoolGrades: K-6Distance: 3.4 mi
- 4/10Heritage Jr/Sr High SchoolGrades: 7-12Distance: 3.4 mi
Schools provided by the listing agent
- Elementary: Heritage
- Middle: Heritage
- High: Heritage
- District: East Allen County
Source: IRMLS. This data may not be complete. We recommend contacting the local school district to confirm school assignments for this home.
Get pre-qualified for a loan
At Zillow Home Loans, we can pre-qualify you in as little as 5 minutes with no impact to your credit score.An equal housing lender. NMLS #10287.
Sell for more on Zillow
Get a Zillow Showcase℠ listing at no additional cost and you could sell for .
$367,400
2% more+$7,348
With Zillow Showcase(estimated)$374,748


