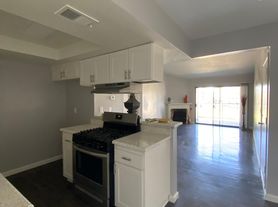Welcome to this generous property in Chino, CA, boasting 4 expansive bedrooms and 2.5 bathrooms. This delightful home provides plenty of room for comfortable living and entertaining. Upon entering, you'll be welcomed by a warm atmosphere and a thoughtfully designed layout. The bedrooms are impressive in size, offering ample space for relaxation and personal touch. Each room is adaptable, easily serving various purposes, whether as a guest room, home office, or a tranquil retreat. The living areas are perfect for gatherings, featuring an open design that encourages a smooth transition from one space to another. This Chino property is an outstanding opportunity for anyone in search of a spacious and well-equipped home in a sought-after location.
House for rent
$3,800/mo
6921 Montego St, Chino, CA 91710
4beds
1,925sqft
Price may not include required fees and charges.
Singlefamily
Available now
Central air
In unit laundry
2 Attached garage spaces parking
Central, fireplace
What's special
Warm atmosphereThoughtfully designed layout
- 1 hour |
- -- |
- -- |
Travel times
Looking to buy when your lease ends?
Consider a first-time homebuyer savings account designed to grow your down payment with up to a 6% match & a competitive APY.
Facts & features
Interior
Bedrooms & bathrooms
- Bedrooms: 4
- Bathrooms: 3
- Full bathrooms: 2
- 1/2 bathrooms: 1
Heating
- Central, Fireplace
Cooling
- Central Air
Appliances
- Laundry: In Unit, Laundry Room
Features
- All Bedrooms Up
- Has fireplace: Yes
Interior area
- Total interior livable area: 1,925 sqft
Property
Parking
- Total spaces: 2
- Parking features: Attached, Covered
- Has attached garage: Yes
- Details: Contact manager
Features
- Stories: 2
- Exterior features: 0-1 Unit/Acre, All Bedrooms Up, Association, Bedroom, Family Room, Front Yard, Heating system: Central, Kitchen, Laundry, Laundry Room, Lawn, Sidewalks, Street Lights, View Type: None
- Has view: Yes
- View description: Contact manager
Details
- Parcel number: 1052652110000
Construction
Type & style
- Home type: SingleFamily
- Property subtype: SingleFamily
Condition
- Year built: 2006
Community & HOA
Location
- Region: Chino
Financial & listing details
- Lease term: 12 Months
Price history
| Date | Event | Price |
|---|---|---|
| 11/21/2025 | Listed for rent | $3,800$2/sqft |
Source: CRMLS #CV25264071 | ||
| 10/31/2025 | Sold | $630,000-19%$327/sqft |
Source: | ||
| 6/24/2025 | Listed for sale | $778,040+11.9%$404/sqft |
Source: | ||
| 7/10/2024 | Sold | $695,420+32%$361/sqft |
Source: Public Record | ||
| 10/2/2006 | Sold | $527,000$274/sqft |
Source: Public Record | ||
