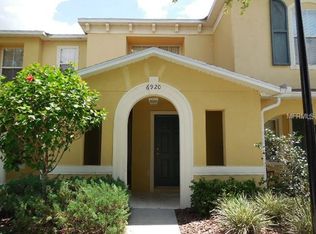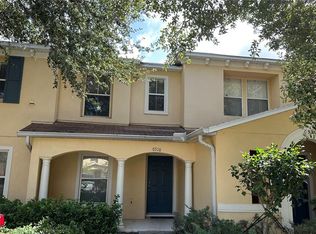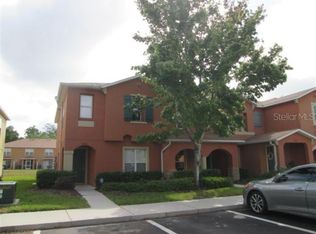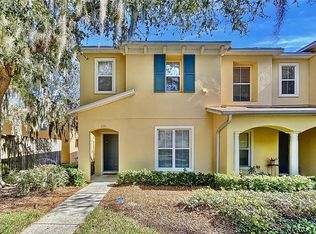Sold for $229,900 on 06/27/25
$229,900
6922 Hawthorne Trace Ln, Riverview, FL 33578
3beds
1,640sqft
Townhouse
Built in 2006
1,368 Square Feet Lot
$226,400 Zestimate®
$140/sqft
$1,964 Estimated rent
Home value
$226,400
$208,000 - $245,000
$1,964/mo
Zestimate® history
Loading...
Owner options
Explore your selling options
What's special
One or more photo(s) has been virtually staged. Welcome to your dream townhome, where convenience and tranquility come together seamlessly! ~ SELLER OFFERING $5,000 TOWARDS BUYERS CLOSING COSTS!! ~ Just updated with BRAND NEW HVAC SYSTEM, BRAND NEW STAINLESS STEEL APPLIANCES and BRAND NEW LUXURY VINYL PLANK FLOORS on the main floor. ~ This spacious 3-bedroom, 2.5-bath END UNIT offers extra light in the 1,640 square feet of beautifully appointed living space and is thoughtfully designed for comfort and privacy ~ Enjoy a CHARMING FRONT PORCH and the added benefit of backing onto a SERENE POND, providing peaceful views and a sense of spaciousness with neighbors a little further away ~ Inside, the home features separate Living and Dining Rooms, perfect for both relaxed everyday living and entertaining guests. Located In a picturesque, TREE-LINED COMMUNITY, you’ll appreciate the blend of natural beauty and modern amenities ~ Situated in a prime location with easy access to US 301, I-75, and I-4, this home is ideally positioned for quick commutes to Tampa, Brandon, Orlando, Brandenton, and Sarasota. Enjoy the best of vibrant shopping, exquisite dining, and exciting entertainment options, all just a short drive away. ~ Experience the perfect combination of peaceful living and convenient access in this exceptional townhome. SELLER IS INCLUDING A ONE YEAR HOME WARRANTY WITH AMERICAN HOME SHIELD!
Zillow last checked: 8 hours ago
Listing updated: June 27, 2025 at 07:29pm
Listing Provided by:
Jan Hungate 813-786-7010,
KELLER WILLIAMS SOUTH SHORE 813-641-8300
Bought with:
Erick Jacquez, 3278306
CHARLES RUTENBERG REALTY INC
Source: Stellar MLS,MLS#: TB8324449 Originating MLS: Suncoast Tampa
Originating MLS: Suncoast Tampa

Facts & features
Interior
Bedrooms & bathrooms
- Bedrooms: 3
- Bathrooms: 3
- Full bathrooms: 2
- 1/2 bathrooms: 1
Primary bedroom
- Features: Built-in Closet
- Level: Second
- Area: 180 Square Feet
- Dimensions: 12x15
Bedroom 2
- Features: Built-in Closet
- Level: Second
- Area: 110 Square Feet
- Dimensions: 10x11
Bedroom 3
- Features: Built-in Closet
- Level: Second
- Area: 100 Square Feet
- Dimensions: 10x10
Dining room
- Level: First
- Area: 170 Square Feet
- Dimensions: 10x17
Kitchen
- Level: First
- Area: 99 Square Feet
- Dimensions: 9x11
Living room
- Level: First
- Area: 182 Square Feet
- Dimensions: 13x14
Heating
- Central, Electric
Cooling
- Central Air
Appliances
- Included: Dishwasher, Disposal, Electric Water Heater, Microwave, Range, Refrigerator
- Laundry: Inside, Laundry Closet
Features
- PrimaryBedroom Upstairs, Solid Wood Cabinets, Split Bedroom
- Flooring: Laminate, Tile
- Doors: Sliding Doors
- Has fireplace: No
- Common walls with other units/homes: End Unit
Interior area
- Total structure area: 1,810
- Total interior livable area: 1,640 sqft
Property
Parking
- Parking features: Open
- Has uncovered spaces: Yes
Features
- Levels: Two
- Stories: 2
- Exterior features: Irrigation System, Sidewalk
- Has view: Yes
- View description: Water, Pond
- Has water view: Yes
- Water view: Water,Pond
- Waterfront features: Pond
Lot
- Size: 1,368 sqft
- Features: In County, Landscaped, Sidewalk, Above Flood Plain
- Residential vegetation: Mature Landscaping, Trees/Landscaped
Details
- Parcel number: U08302084900000000028.0
- Zoning: PD
- Special conditions: None
Construction
Type & style
- Home type: Townhouse
- Architectural style: Contemporary
- Property subtype: Townhouse
- Attached to another structure: Yes
Materials
- Block, Stucco
- Foundation: Slab
- Roof: Shingle
Condition
- New construction: No
- Year built: 2006
Details
- Warranty included: Yes
Utilities & green energy
- Sewer: Public Sewer
- Water: Public
- Utilities for property: Fire Hydrant, Public, Street Lights
Community & neighborhood
Community
- Community features: Community Mailbox, Deed Restrictions, Pool, Sidewalks
Location
- Region: Riverview
- Subdivision: ST CHARLES PLACE PH 2
HOA & financial
HOA
- Has HOA: Yes
- HOA fee: $437 monthly
- Services included: Manager, Pool Maintenance
- Association name: Jennifer Groom
- Association phone: 813-349-6552
Other fees
- Pet fee: $0 monthly
Other financial information
- Total actual rent: 0
Other
Other facts
- Listing terms: Cash,Conventional,FHA,VA Loan
- Ownership: Fee Simple
- Road surface type: Paved, Asphalt
Price history
| Date | Event | Price |
|---|---|---|
| 8/24/2025 | Listing removed | $2,200$1/sqft |
Source: Stellar MLS #TB8404919 | ||
| 8/12/2025 | Price change | $2,200-4.3%$1/sqft |
Source: Stellar MLS #TB8404919 | ||
| 7/8/2025 | Listed for rent | $2,300+15%$1/sqft |
Source: Stellar MLS #TB8404919 | ||
| 6/27/2025 | Sold | $229,900$140/sqft |
Source: | ||
| 5/28/2025 | Pending sale | $229,900$140/sqft |
Source: | ||
Public tax history
| Year | Property taxes | Tax assessment |
|---|---|---|
| 2024 | $3,454 +6.9% | $176,770 +10% |
| 2023 | $3,230 +10.5% | $160,700 +10% |
| 2022 | $2,922 +13% | $146,091 +10% |
Find assessor info on the county website
Neighborhood: 33578
Nearby schools
GreatSchools rating
- 5/10Symmes Elementary SchoolGrades: PK-5Distance: 1.1 mi
- 2/10Giunta Middle SchoolGrades: 6-8Distance: 3 mi
- 3/10Spoto High SchoolGrades: 9-12Distance: 1.8 mi
Get a cash offer in 3 minutes
Find out how much your home could sell for in as little as 3 minutes with a no-obligation cash offer.
Estimated market value
$226,400
Get a cash offer in 3 minutes
Find out how much your home could sell for in as little as 3 minutes with a no-obligation cash offer.
Estimated market value
$226,400



