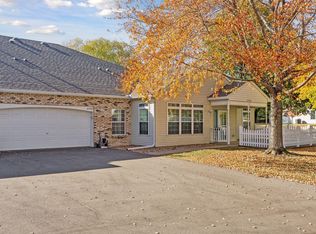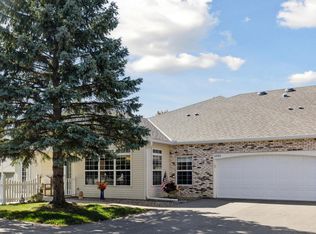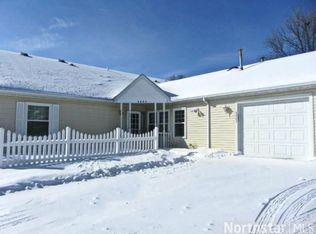Closed
$292,000
6922 Inverness Trail #39, Inver Grove Heights, MN 55077
2beds
1,158sqft
Townhouse Quad/4 Corners
Built in 1995
-- sqft lot
$285,300 Zestimate®
$252/sqft
$1,997 Estimated rent
Home value
$285,300
$271,000 - $300,000
$1,997/mo
Zestimate® history
Loading...
Owner options
Explore your selling options
What's special
Welcome to the Inverness Village 55+ development with plenty of green space, walking paths, community club house and shared garden. This home is nestled in the back of the development with some of the best views. You will enjoy your own private primary suite with large bath and walk in closet. Recent updates include windows, all appliances updated in 2018, furnace in 2020, new flooring in 2020, new roof in 2021, new 3/4 bath shower ( 14k) in 2023. This home is available for a quick closing. Pre approved buyers only.
Zillow last checked: 8 hours ago
Listing updated: May 06, 2025 at 06:18pm
Listed by:
Greg C Sutton 612-865-3300,
Prandium Group Real Estate
Bought with:
Michael J. Smith
Real Estate Masters, Ltd
Source: NorthstarMLS as distributed by MLS GRID,MLS#: 6415206
Facts & features
Interior
Bedrooms & bathrooms
- Bedrooms: 2
- Bathrooms: 2
- Full bathrooms: 1
- 3/4 bathrooms: 1
Bedroom 1
- Level: Main
- Area: 170 Square Feet
- Dimensions: 17x10
Bedroom 2
- Level: Main
- Area: 132 Square Feet
- Dimensions: 12x11
Dining room
- Level: Main
- Area: 104 Square Feet
- Dimensions: 13x08
Kitchen
- Level: Main
- Area: 121 Square Feet
- Dimensions: 11x11
Living room
- Level: Main
- Area: 195 Square Feet
- Dimensions: 15x13
Patio
- Level: Main
- Area: 100 Square Feet
- Dimensions: 10x10
Heating
- Forced Air, Fireplace(s)
Cooling
- Central Air
Appliances
- Included: Dishwasher, Dryer, Exhaust Fan, Gas Water Heater, Range, Refrigerator, Washer, Water Softener Owned
Features
- Has basement: No
- Number of fireplaces: 1
- Fireplace features: Gas, Living Room
Interior area
- Total structure area: 1,158
- Total interior livable area: 1,158 sqft
- Finished area above ground: 1,158
- Finished area below ground: 0
Property
Parking
- Total spaces: 2
- Parking features: Attached
- Attached garage spaces: 2
- Details: Garage Door Height (8), Garage Door Width (16)
Accessibility
- Accessibility features: Grab Bars In Bathroom
Features
- Levels: One
- Stories: 1
- Patio & porch: Patio
- Pool features: None
Lot
- Features: Corner Lot
Details
- Foundation area: 1158
- Parcel number: 203670002039
- Zoning description: Residential-Single Family
Construction
Type & style
- Home type: Townhouse
- Property subtype: Townhouse Quad/4 Corners
- Attached to another structure: Yes
Materials
- Vinyl Siding, Block
- Foundation: Slab
- Roof: Age 8 Years or Less
Condition
- Age of Property: 30
- New construction: No
- Year built: 1995
Utilities & green energy
- Electric: Circuit Breakers
- Gas: Natural Gas
- Sewer: City Sewer/Connected
- Water: City Water/Connected
Community & neighborhood
Senior living
- Senior community: Yes
Location
- Region: Inver Grove Heights
- Subdivision: Inverness Village
HOA & financial
HOA
- Has HOA: Yes
- HOA fee: $350 monthly
- Services included: Maintenance Structure, Hazard Insurance, Lawn Care, Maintenance Grounds, Professional Mgmt, Trash, Shared Amenities, Snow Removal, Water
- Association name: Legacy Management
- Association phone: 651-738-8802
Price history
| Date | Event | Price |
|---|---|---|
| 10/2/2023 | Sold | $292,000+6.2%$252/sqft |
Source: | ||
| 8/14/2023 | Pending sale | $275,000$237/sqft |
Source: | ||
| 8/11/2023 | Listed for sale | $275,000+36.2%$237/sqft |
Source: | ||
| 9/20/2017 | Sold | $201,880$174/sqft |
Source: | ||
Public tax history
Tax history is unavailable.
Neighborhood: 55077
Nearby schools
GreatSchools rating
- 7/10Salem Hills Elementary SchoolGrades: PK-5Distance: 1.1 mi
- 4/10Inver Grove Heights Middle SchoolGrades: 6-8Distance: 1.6 mi
- 5/10Simley Senior High SchoolGrades: 9-12Distance: 1.4 mi
Get a cash offer in 3 minutes
Find out how much your home could sell for in as little as 3 minutes with a no-obligation cash offer.
Estimated market value
$285,300
Get a cash offer in 3 minutes
Find out how much your home could sell for in as little as 3 minutes with a no-obligation cash offer.
Estimated market value
$285,300


