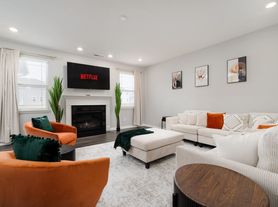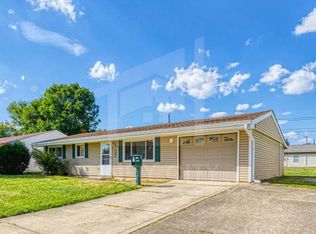Welcome to this spacious and gorgeous 5 bed- 4 bath home located on a private, cul-de-sac lot in the desirable Bridlewood Estates neighborhood. Enjoy the peace of a privacy-fenced backyard and the convenience of a finished basement with full bath, perfect for entertaining or guest accommodations. The main level features a bedroom and a full bath, ideal for multi-generational living or a home office. Cozy up around the double-sided fireplace, shared between the great room and the dining area. The fully equipped kitchen boasts a large center island, walk-in pantry, and mudroom off the garage-everything you need for practical daily living. Upstairs, you'll find a versatile loft space, a convenient laundry room, and four additional bedrooms, including a spacious primary suite. Step out onto the main level deck for outdoor dining or relaxation in your serene backyard setting. This home offers room to grow, live, and entertain in comfort-inside and out.
Renter responsible for their utility bill
House for rent
Accepts Zillow applications
$3,500/mo
6923 Bryant Pl, Plainfield, IN 46168
5beds
5,331sqft
Price may not include required fees and charges.
Single family residence
Available now
Cats, dogs OK
Central air
Hookups laundry
Attached garage parking
Forced air
What's special
Double-sided fireplaceVersatile loft spaceSpacious primary suitePrivate cul-de-sac lotMain level deckMudroom off the garageFully equipped kitchen
- 14 days |
- -- |
- -- |
Travel times
Facts & features
Interior
Bedrooms & bathrooms
- Bedrooms: 5
- Bathrooms: 4
- Full bathrooms: 4
Heating
- Forced Air
Cooling
- Central Air
Appliances
- Included: Dishwasher, Microwave, Oven, Refrigerator, WD Hookup
- Laundry: Hookups
Features
- WD Hookup
- Flooring: Carpet, Hardwood
- Has basement: Yes
Interior area
- Total interior livable area: 5,331 sqft
Property
Parking
- Parking features: Attached
- Has attached garage: Yes
- Details: Contact manager
Features
- Exterior features: Heating system: Forced Air
Details
- Parcel number: 321510277048000012
Construction
Type & style
- Home type: SingleFamily
- Property subtype: Single Family Residence
Community & HOA
Location
- Region: Plainfield
Financial & listing details
- Lease term: 1 Year
Price history
| Date | Event | Price |
|---|---|---|
| 9/24/2025 | Listed for rent | $3,500$1/sqft |
Source: Zillow Rentals | ||
| 7/30/2025 | Sold | $549,000-4.5%$103/sqft |
Source: | ||
| 6/20/2025 | Pending sale | $575,000$108/sqft |
Source: | ||
| 5/29/2025 | Listed for sale | $575,000$108/sqft |
Source: | ||

