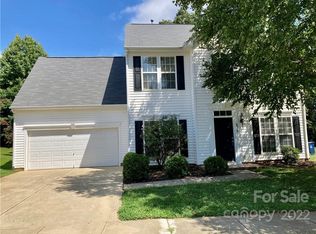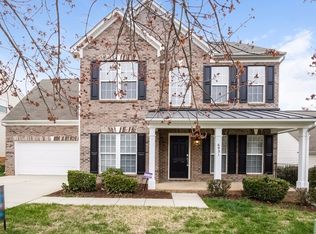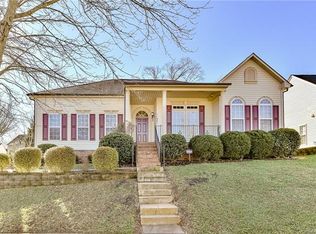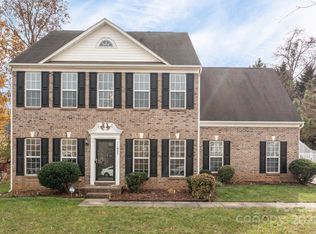Closed
$539,000
6923 Cascade Dream Ct, Huntersville, NC 28078
4beds
2,323sqft
Single Family Residence
Built in 2024
0.16 Acres Lot
$543,300 Zestimate®
$232/sqft
$2,515 Estimated rent
Home value
$543,300
$500,000 - $587,000
$2,515/mo
Zestimate® history
Loading...
Owner options
Explore your selling options
What's special
Back on market, no fault of the seller. This house has already been appraised and passed home inspection. New Kitchen, New bathrooms, New HVAC, NEW ROOF, New custom closets! This new construction home is sure to impress. The 20-foot entryway showcases an abundance of natural light. The kitchen features stainless steel appliances, 42-inch shaker cabinets, and stunning granite countertops. The owner's suite offers a peaceful retreat featuring a soaring cathedral ceiling. The large owners bath feature a tiled walk in shower and elegant Carrara marble countertops. Let the long day melt away in the large free standing soaking tub. Discover 2 additional secondary bedrooms and a bonus space with closet that could be used as a fourth bedroom or flex area. Smart home features include wired surround sound, smart thermostats, and a coded front door lock. The spacious fenced back yard includes an almost new 10'x20' Tuff Shed with lots of storage.
Zillow last checked: 8 hours ago
Listing updated: January 27, 2025 at 11:38am
Listing Provided by:
Brad Warren your.warren.team@gmail.com,
EXP Realty LLC Mooresville
Bought with:
Wendi Valencia Escalera
Realty One Group Revolution
Source: Canopy MLS as distributed by MLS GRID,MLS#: 4105831
Facts & features
Interior
Bedrooms & bathrooms
- Bedrooms: 4
- Bathrooms: 3
- Full bathrooms: 2
- 1/2 bathrooms: 1
Primary bedroom
- Level: Upper
Bedroom s
- Level: Upper
Bedroom s
- Level: Upper
Bathroom half
- Level: Main
Bathroom full
- Level: Upper
Bathroom full
- Level: Main
Other
- Level: Upper
Dining room
- Level: Main
Family room
- Level: Main
Kitchen
- Level: Main
Laundry
- Level: Main
Living room
- Level: Main
Heating
- Heat Pump
Cooling
- Central Air
Appliances
- Included: Dishwasher, Disposal, Electric Range, ENERGY STAR Qualified Refrigerator, Microwave, Plumbed For Ice Maker
- Laundry: Electric Dryer Hookup, Laundry Closet, Main Level
Features
- Has basement: No
- Attic: Permanent Stairs
- Fireplace features: Family Room
Interior area
- Total structure area: 2,323
- Total interior livable area: 2,323 sqft
- Finished area above ground: 2,323
- Finished area below ground: 0
Property
Parking
- Total spaces: 2
- Parking features: Driveway, Garage Faces Front, Garage on Main Level
- Garage spaces: 2
- Has uncovered spaces: Yes
Accessibility
- Accessibility features: Two or More Access Exits, Bath Lever Faucets, Bath Scald Control Faucet, Door Width 32 Inches or More, Entry Slope less than 1 foot, Kitchen 60 Inch Turning Radius, Zero-Grade Entry
Features
- Levels: Two
- Stories: 2
- Patio & porch: Patio
- Fencing: Back Yard
Lot
- Size: 0.16 Acres
- Features: Level
Details
- Parcel number: 01516916
- Zoning: NRCD
- Special conditions: Standard
- Other equipment: Network Ready, Surround Sound
Construction
Type & style
- Home type: SingleFamily
- Property subtype: Single Family Residence
Materials
- Vinyl
- Foundation: Crawl Space, Slab
- Roof: Shingle
Condition
- New construction: Yes
- Year built: 2024
Details
- Builder model: Carlson A
- Builder name: Lyfe Homes, Inc
Utilities & green energy
- Sewer: Public Sewer
- Water: City
Community & neighborhood
Location
- Region: Huntersville
- Subdivision: Tanners Creek
HOA & financial
HOA
- Has HOA: Yes
- HOA fee: $269 semi-annually
- Association name: Cedar Management
- Association phone: 704-644-8808
Other
Other facts
- Listing terms: Cash,Conventional,FHA,VA Loan
- Road surface type: Concrete, Paved
Price history
| Date | Event | Price |
|---|---|---|
| 6/22/2025 | Listing removed | $3,300$1/sqft |
Source: Canopy MLS as distributed by MLS GRID #4253701 | ||
| 6/10/2025 | Price change | $3,300-5.7%$1/sqft |
Source: Canopy MLS as distributed by MLS GRID #4253701 | ||
| 5/1/2025 | Listed for rent | $3,500+9.4%$2/sqft |
Source: Canopy MLS as distributed by MLS GRID #4253701 | ||
| 4/19/2025 | Listing removed | $3,200$1/sqft |
Source: Canopy MLS as distributed by MLS GRID #4246530 | ||
| 4/13/2025 | Listed for rent | $3,200$1/sqft |
Source: Canopy MLS as distributed by MLS GRID #4246530 | ||
Public tax history
| Year | Property taxes | Tax assessment |
|---|---|---|
| 2025 | -- | $173,600 |
| 2024 | -- | $173,600 +87.1% |
| 2023 | -- | $92,800 -60% |
Find assessor info on the county website
Neighborhood: 28078
Nearby schools
GreatSchools rating
- 5/10Barnette ElementaryGrades: PK-5Distance: 1.3 mi
- 6/10Francis Bradley MiddleGrades: 6-8Distance: 1.1 mi
- 4/10Hopewell HighGrades: 9-12Distance: 0.3 mi
Schools provided by the listing agent
- Elementary: Barnette
- Middle: Francis Bradley
- High: Hopewell
Source: Canopy MLS as distributed by MLS GRID. This data may not be complete. We recommend contacting the local school district to confirm school assignments for this home.
Get a cash offer in 3 minutes
Find out how much your home could sell for in as little as 3 minutes with a no-obligation cash offer.
Estimated market value
$543,300
Get a cash offer in 3 minutes
Find out how much your home could sell for in as little as 3 minutes with a no-obligation cash offer.
Estimated market value
$543,300



