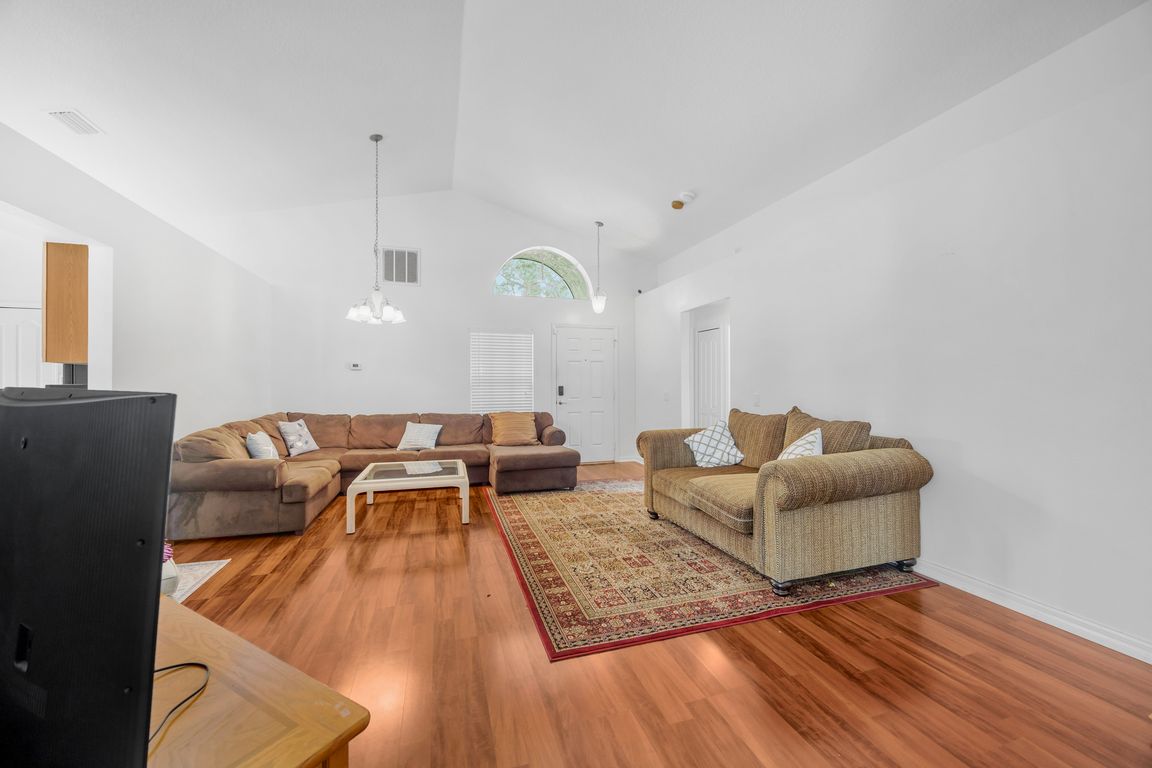
For sale
$330,000
3beds
1,598sqft
6923 Waterbrook Ct, Gibsonton, FL 33534
3beds
1,598sqft
Single family residence
Built in 2003
5,500 sqft
2 Attached garage spaces
$207 price/sqft
$75 monthly HOA fee
What's special
Screened lanaiBreakfast barHigh ceilingsDurable tileSoaking tubOpen airy flowSplit-bedroom floor plan
NO CDD Fees + New Roof (2019) + AC (2018) = The Smartest Buy in Gibsonton! Stop worrying about old roofs, high insurance rates, and CDD fees. This move-in ready home in Kings Lake delivers exactly what savvy buyers are looking for: Affordability and Peace of Mind. ...
- 68 days |
- 145 |
- 4 |
Source: Stellar MLS,MLS#: TB8433404 Originating MLS: Suncoast Tampa
Originating MLS: Suncoast Tampa
Travel times
Living Room
Kitchen
Primary Bedroom
Zillow last checked: 8 hours ago
Listing updated: December 04, 2025 at 11:16am
Listing Provided by:
Susan Cioffi 813-956-8513,
RE/MAX REALTY UNLIMITED 813-684-0016
Source: Stellar MLS,MLS#: TB8433404 Originating MLS: Suncoast Tampa
Originating MLS: Suncoast Tampa

Facts & features
Interior
Bedrooms & bathrooms
- Bedrooms: 3
- Bathrooms: 2
- Full bathrooms: 2
Rooms
- Room types: Family Room, Living Room
Primary bedroom
- Features: Ceiling Fan(s), Dual Sinks, En Suite Bathroom, Tub with Separate Shower Stall, Walk-In Closet(s)
- Level: First
- Area: 195 Square Feet
- Dimensions: 15x13
Kitchen
- Features: Breakfast Bar, Built-In Shelving, Pantry, Built-in Closet
- Level: First
- Area: 168 Square Feet
- Dimensions: 14x12
Living room
- Features: No Closet
- Level: First
- Area: 224 Square Feet
- Dimensions: 16x14
Heating
- Central
Cooling
- Central Air
Appliances
- Included: Convection Oven, Dishwasher, Electric Water Heater, Exhaust Fan, Range, Refrigerator
- Laundry: Inside, In Kitchen, Laundry Closet
Features
- Built-in Features, Cathedral Ceiling(s), Ceiling Fan(s), Eating Space In Kitchen, High Ceilings, Split Bedroom, Walk-In Closet(s)
- Flooring: Carpet, Laminate, Tile
- Doors: Sliding Doors
- Has fireplace: No
Interior area
- Total structure area: 2,188
- Total interior livable area: 1,598 sqft
Property
Parking
- Total spaces: 2
- Parking features: Driveway, Garage Door Opener
- Attached garage spaces: 2
- Has uncovered spaces: Yes
- Details: Garage Dimensions: 00x00
Features
- Levels: One
- Stories: 1
- Patio & porch: Covered, Enclosed, Patio, Screened
- Exterior features: Sidewalk
- Fencing: Fenced
Lot
- Size: 5,500 Square Feet
- Dimensions: 50 x 110
- Residential vegetation: Mature Landscaping
Details
- Parcel number: U1131195X900000800028.0
- Zoning: PD
- Special conditions: None
Construction
Type & style
- Home type: SingleFamily
- Property subtype: Single Family Residence
Materials
- Block, Concrete, Stucco
- Foundation: Slab
- Roof: Shingle
Condition
- New construction: No
- Year built: 2003
Utilities & green energy
- Sewer: Public Sewer
- Water: Public
- Utilities for property: Cable Available, Cable Connected, Electricity Available, Electricity Connected, Fiber Optics, Fire Hydrant, Sewer Connected, Street Lights, Underground Utilities, Water Available
Community & HOA
Community
- Security: Fire Alarm, Security Lights, Security System Owned, Smoke Detector(s)
- Subdivision: KINGS LAKE PH 2B
HOA
- Has HOA: Yes
- Amenities included: Basketball Court, Playground
- HOA fee: $75 monthly
- HOA name: KINGS LAKE / TERRA MANAGEMENT SERVICES
- HOA phone: 813-374-2363
- Pet fee: $0 monthly
Location
- Region: Gibsonton
Financial & listing details
- Price per square foot: $207/sqft
- Tax assessed value: $253,825
- Annual tax amount: $5,049
- Date on market: 10/1/2025
- Cumulative days on market: 69 days
- Listing terms: Cash,Conventional,FHA,VA Loan
- Ownership: Fee Simple
- Total actual rent: 0
- Electric utility on property: Yes
- Road surface type: Asphalt