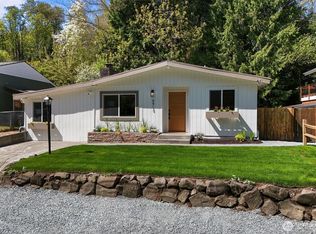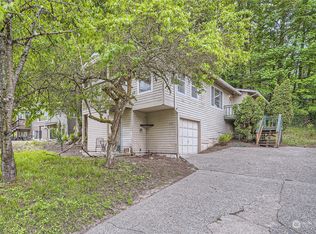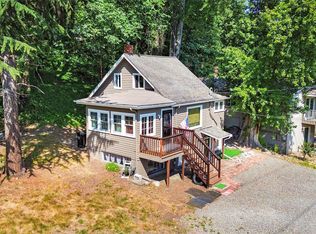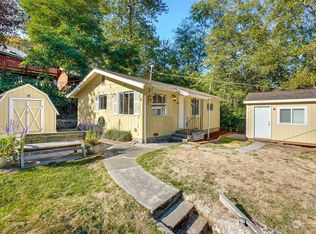Quiet, wooded setting 4br/1.75ba with huge master suite provides an oasis amidst the conveniences of urban living. Custom-designed kitchen and the oversized deck are ideal for entertaining. Large new windows make interior bright and airy. Serenely surrounded by old growth trees and new privacy fence. Central air will keep you cool in summer, and cozy statement fireplace is perfect on winter nights. Ample off-street and RV parking, and a beautifully landscaped yard. This turnkey house with metal roof, new siding, refinished hardwoods and a perfectly laid out brand new interior needs nothing more than your personal furnishings to call home! Quiet dead-end street provides access to Longfellow Creek trails, perfect for hiking and dog lovers.
This property is off market, which means it's not currently listed for sale or rent on Zillow. This may be different from what's available on other websites or public sources.




