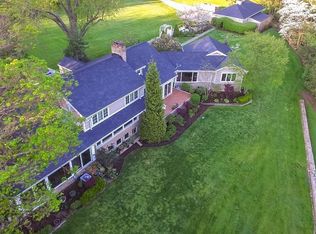Rare opportunity to have your very own sanctuary in Waite Hill Village! Incredible home situated on over eight acres with breathtaking views overlooking the Western Reserve Conservancy with its one hundred plus acres. Easy to entertain in this large open chef's kitchen that includes a breakfast area with its wall of windows and stone gas fireplace, featuring custom cabinetry with granite counter tops, high end appliances, and walk-in pantry. There is an additional room dedicated for catering large parties. Your guests will enjoy the flow of the dining to family room with ample light from the multitude of picture windows, stunning glazed paneling and slate hearth gas fireplace. The owners suite located on the first level has spectacular views of the valley terrain from its private deck, and features heated floors, multiple built in closets, the bath includes his and her travertine vanity sinks, large walk-in travertine tile steam shower and soaking tub. Stunning private office showca
This property is off market, which means it's not currently listed for sale or rent on Zillow. This may be different from what's available on other websites or public sources.
