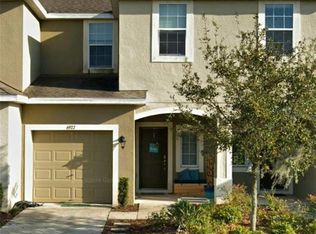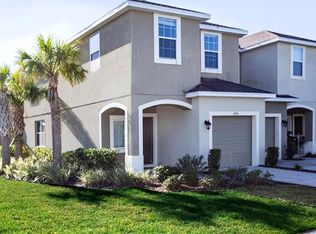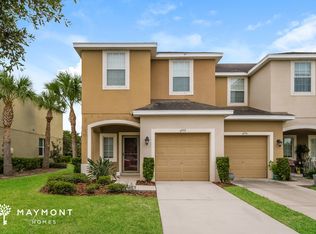This beautifully maintained townhome offers comfort, convenience, and style. The open floor plan welcomes you into a bright living space that flows seamlessly into the kitchen, featuring granite countertops and elegant expresso cabinets ideal for entertaining. Enjoy the outdoors year-round from the screened-in lanai. Upstairs, a versatile loft offers space for a home office or reading nook. The spacious primary suite fits a king bed, includes a large walk-in closet, and a luxurious bath with dual vanities and a walk-in shower. Additional features include BRAND NEW carpet in bedrooms and stairs, under-stair storage, and community pool access just steps away. Located in Elm Ridge at Oak Creek, with easy access to US 301, I-75, and the Crosstown Expressway. 12 month lease. Grounds Care, Trash Collection and Water included.
This property is off market, which means it's not currently listed for sale or rent on Zillow. This may be different from what's available on other websites or public sources.


