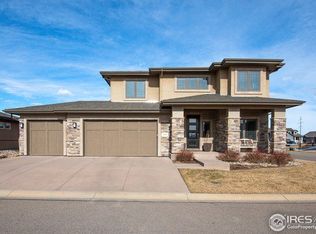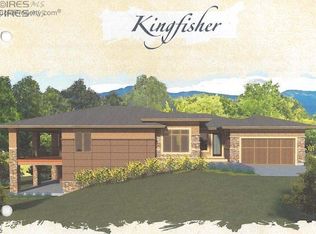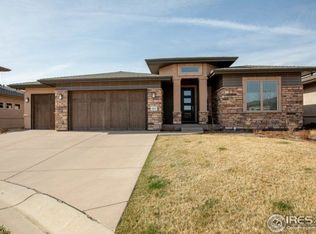Sold for $755,000 on 05/06/25
$755,000
6924 Water View Ct, Timnath, CO 80547
4beds
3,260sqft
Residential-Detached, Residential
Built in 2015
4,788 Square Feet Lot
$750,200 Zestimate®
$232/sqft
$3,167 Estimated rent
Home value
$750,200
$713,000 - $788,000
$3,167/mo
Zestimate® history
Loading...
Owner options
Explore your selling options
What's special
IMPECCABLY MAINTAINED - this luxurious Ranch Style Patio Home offers easy step-free living & an open floor plan concept that's ideal for entertaining! You will enjoy the low maintenance lifestyle! Yes, all landscaping is maintained & snow removal is included. You can lock & leave for an extended period of time with no worries! Beautiful hardwood flooring throughout the entryway-great room-dining room-kitchen. The great room is highlighted by the stacked stone floor-to-ceiling fireplace. The nicely appointed kitchen has slab granite counters, SS appliances, gas range, glass tile backsplash & a sun tube for extra natural light. The primary bedroom has en suite bath, walk-in closet with organizing system & water & mountains views. The lower-level family room features daylight windows, a wet bar, a true man cave, & a spacious bedroom & bath. All rooms have quality Hunter Douglas window coverings. Exterior features include a covered deck, lower-level patio & a separate pad for grilling or a hot-tub. The 3-car garage is completely finished & has an epoxy floor.
Zillow last checked: 9 hours ago
Listing updated: May 06, 2025 at 10:03am
Listed by:
Tom Tyrrell 303-817-8650,
Berkshire Hathaway HomeServices Rocky Mountain, Realtors-Boulder
Bought with:
Kandyce Kutcipal
Group Loveland
Source: IRES,MLS#: 1029418
Facts & features
Interior
Bedrooms & bathrooms
- Bedrooms: 4
- Bathrooms: 3
- Full bathrooms: 1
- 3/4 bathrooms: 2
- Main level bedrooms: 3
Primary bedroom
- Area: 208
- Dimensions: 16 x 13
Bedroom 2
- Area: 110
- Dimensions: 11 x 10
Bedroom 3
- Area: 110
- Dimensions: 11 x 10
Bedroom 4
- Area: 238
- Dimensions: 17 x 14
Dining room
- Area: 110
- Dimensions: 11 x 10
Family room
- Area: 560
- Dimensions: 28 x 20
Kitchen
- Area: 130
- Dimensions: 13 x 10
Heating
- Forced Air, Humidity Control
Cooling
- Central Air, Ceiling Fan(s)
Appliances
- Included: Gas Range/Oven, Dishwasher, Refrigerator, Bar Fridge, Washer, Dryer, Microwave, Disposal
- Laundry: Washer/Dryer Hookups, Main Level
Features
- Satellite Avail, Eat-in Kitchen, Separate Dining Room, Open Floorplan, Pantry, Walk-In Closet(s), Wet Bar, Kitchen Island, High Ceilings, Open Floor Plan, Walk-in Closet, Media Room, 9ft+ Ceilings
- Flooring: Wood, Wood Floors, Tile, Carpet
- Windows: Window Coverings, Skylight(s), Double Pane Windows, Skylights
- Basement: Partially Finished
- Has fireplace: Yes
- Fireplace features: Gas, Gas Log, Great Room
Interior area
- Total structure area: 3,260
- Total interior livable area: 3,260 sqft
- Finished area above ground: 1,630
- Finished area below ground: 1,630
Property
Parking
- Total spaces: 3
- Parking features: Garage Door Opener
- Attached garage spaces: 3
- Details: Garage Type: Attached
Accessibility
- Accessibility features: Level Lot, Level Drive, Low Carpet, Main Floor Bath, Accessible Bedroom, Stall Shower, Main Level Laundry
Features
- Stories: 1
- Patio & porch: Patio, Deck
- Exterior features: Lighting, Balcony
- Has view: Yes
- View description: Mountain(s), Hills, Water
- Has water view: Yes
- Water view: Water
Lot
- Size: 4,788 sqft
- Features: Curbs, Gutters, Sidewalks, Fire Hydrant within 500 Feet, Lawn Sprinkler System, Cul-De-Sac, Level
Details
- Parcel number: R1652809
- Zoning: RES
- Special conditions: Private Owner
Construction
Type & style
- Home type: SingleFamily
- Architectural style: Patio Home,Ranch
- Property subtype: Residential-Detached, Residential
Materials
- Wood/Frame, Stone, Stucco
- Roof: Composition
Condition
- Not New, Previously Owned
- New construction: No
- Year built: 2015
Utilities & green energy
- Electric: Electric, Xcel
- Gas: Natural Gas, Xcel
- Sewer: District Sewer
- Water: District Water, North Weld Water Dis
- Utilities for property: Natural Gas Available, Electricity Available, Cable Available, Underground Utilities
Green energy
- Energy efficient items: Southern Exposure, HVAC, Thermostat
Community & neighborhood
Community
- Community features: Pool, Playground, Park
Location
- Region: Timnath
- Subdivision: Wildwing Sub Rep A - Corr
HOA & financial
HOA
- Has HOA: Yes
- HOA fee: $200 monthly
- Services included: Common Amenities, Trash, Snow Removal, Maintenance Grounds, Management
- Second HOA fee: $300 annually
Other
Other facts
- Listing terms: Cash,Conventional,VA Loan
- Road surface type: Paved
Price history
| Date | Event | Price |
|---|---|---|
| 5/6/2025 | Sold | $755,000-1.4%$232/sqft |
Source: | ||
| 4/10/2025 | Pending sale | $765,500$235/sqft |
Source: | ||
| 3/19/2025 | Price change | $765,500-1.3%$235/sqft |
Source: | ||
| 12/6/2024 | Price change | $775,500-1.6%$238/sqft |
Source: | ||
| 8/19/2024 | Price change | $788,500-1.4%$242/sqft |
Source: | ||
Public tax history
| Year | Property taxes | Tax assessment |
|---|---|---|
| 2024 | $7,122 +17.1% | $47,905 -1% |
| 2023 | $6,081 -4.2% | $48,370 +22.1% |
| 2022 | $6,345 -0.9% | $39,609 -2.8% |
Find assessor info on the county website
Neighborhood: 80547
Nearby schools
GreatSchools rating
- 8/10Timnath Elementary SchoolGrades: PK-5Distance: 2.4 mi
- 5/10Timnath Middle-High SchoolGrades: 6-12Distance: 2.3 mi
Schools provided by the listing agent
- Elementary: Timnath
- Middle: Timnath Middle-High School
- High: Fossil Ridge
Source: IRES. This data may not be complete. We recommend contacting the local school district to confirm school assignments for this home.
Get a cash offer in 3 minutes
Find out how much your home could sell for in as little as 3 minutes with a no-obligation cash offer.
Estimated market value
$750,200
Get a cash offer in 3 minutes
Find out how much your home could sell for in as little as 3 minutes with a no-obligation cash offer.
Estimated market value
$750,200


