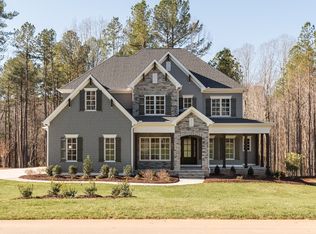Barton's Grove Subdivision - 1st floor master plus 1st floor guest/Au par suite. Well appointed house on 2.15 acres w/ wireless irrigation system. Lots of outdoor living space (screen porch, brick patio, & outdoor kitchen) fenced backyard. Large kitchen w/ center island open to family rm & breakfast rm. * 36" Wolf gas cook top w/ griddle, upgraded stainless steel kitchenaid appliances, walkin pantry w/ 2nd refrig. 10' ceilings 1st floor, Plantation shutters throughout house. You will be amazed!
This property is off market, which means it's not currently listed for sale or rent on Zillow. This may be different from what's available on other websites or public sources.
