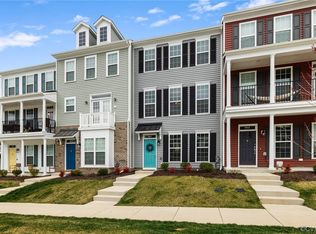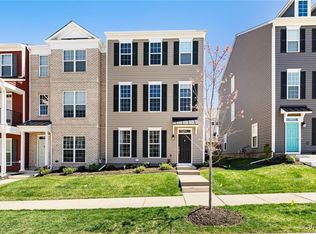Welcome to this stunning 3-bedroom, 3.5-bathroom townhome in Cosby Village, Chesterfield. Conveniently situated near Moseley, Woodlake, and just minutes from Cosby High School, this prime location offers easy access to Cosby Square Village and Hull Street for all your shopping and dining needs. With quick access to 288 and Powhite Parkway, commuting is a breeze! This home features three gorgeous levels of living space. As you step inside, you're greeted by a spacious living room. This level also includes a 2-car garage and a bathroom. The second floor offers an open concept floor plan featuring a cozy family and dining room, perfect for enjoying meals together. The fully equipped kitchen boasts stainless steel appliances, ideal for entertaining guests or cooking with loved ones. You'll find two balconies on this levelone off the family room and the other off the dining roomperfect for enjoying the fresh air and surrounding views. The third level contains the bedrooms. The primary bedroom includes two walk-in closets for ample storage and an ensuite bathroom. Additionally, there are two more bedrooms, a shared full bath, and a convenient laundry closet in the hallway, ensuring comfort and convenience for everyone. Additional guest parking is available for your visitors. Cosby Village offers an array of amenities, including a fitness center, clubhouse, swimming pool, walking trails, dog park, garden, tree-lined sidewalks, and a walkable community lifestyle. Pest control is included as well. Don't miss your chance to make this immaculate property your next home! Pets will be considered on a case by case basis. Do NOT apply through Zillow. Please apply directly on the Keyrenter Richmond website. Schedule a time to see the property by submitting your information (All responses for showings come from our scheduling system, Tenant Turner.) * All Keyrenter Properties are leased AS-IS unless otherwise specified. * No smoking. * Application processing time is 1-3 business days and conducted via email/texts. * Please review Keyrenter's Application Criteria in detail prior to applying. * $60 Application Fee per applicant 18 or older * $50 Monthly Tenant Benefit Package includes tenant insurance benefit, quarterly air filters, 24/7 maintenance emergency line, online or in person rent payment options & monthly rental payment credit reporting * $150 Lease Processing Fee * $30 monthly pet fee + $300 non refundable pet deposit per pet (if applicable). * Other terms and conditions may apply. All information including advertised rent, pictures, video and other charges are deemed reliable but not guaranteed and are subject to change.
This property is off market, which means it's not currently listed for sale or rent on Zillow. This may be different from what's available on other websites or public sources.

