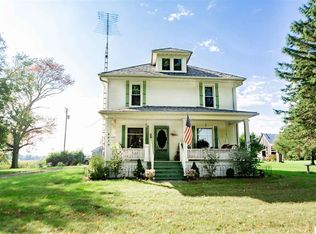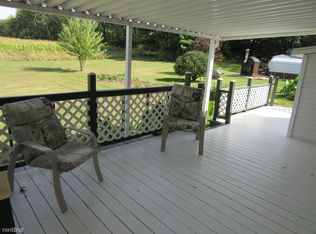**BEST & Final Due 6/8 by 8 PM.** Newly renovated 4 BR/2 BA farm home situated on peaceful 10 acres. Beautiful updated kitchen featuring honed granite countertops, tile backsplash, porcelain tile floors, stylish hood, stainless-steel appliances and light fixtures. Large eat-in area, formal dining and spacious living room. Great size bedrooms, 2 main level bedrooms and bathroom. Updated bathrooms. Cute mud room. Gorgeous hardwood floors throughout the home. New furnace and metal roof on the home and barns. Freshly painted exterior home and barns. Whole home generator and AC. 2-Story 1.5 car garage and 3-story 2 car 28x44 barn with workshop. Electrical in both barns (heater in large barn, unknown if working). Chicken coop and fenced in area for the goats. Additional fenced approximately ½ acre. Last year, sellers made a large investment in planting mix wildflowers, bluestem grass, etc. in the field, and will be cut mid-June to revive the color. High-speed internet!
This property is off market, which means it's not currently listed for sale or rent on Zillow. This may be different from what's available on other websites or public sources.


