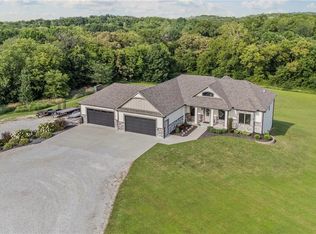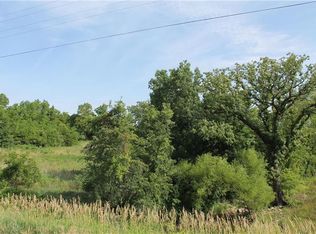Prime for redevelopment, this stunning property features 840+ feet of frontage along one of the Midwests busiest interstate highways. Sitting on the edge of a Lafayette county opportunity zone, this rural estates property qualifies for numerous incentives with the Missouri Department of Economic Development. In addition, annexation into the city of Odessa is a possibility, opening up even more opportunities for incentives with the redevelopment of this acreage. Imagine the possibilities of re-zoning this property to commercial for a host of business ventures. To make the redevelopment even easier, this property offers access to 18" commercial sewer lines, water sources, and gas lines for about any operational need. 3-phase electric power offers a multitude of applications for commercial build-out, as well as fiber optic connection to keep your operations connected to the digital world. Currently on the property there is a 3 bed - 2 full bath raised ranch home with 2 car attached garage. This house would serve as a great operations post during redevelopment with an open floor plan perfect for holding on-site meetings and office space for project managers. For additional storage and equipment there is a newer 40'x60' metal building with 4 large overhead doors, concrete floors, and 50 amp hook-up that would suit most needs. Also on-site there is a 30'x40' building with oversized garage doors, concrete flooring, attic storage and pellet stove + a large laundry space with dog washing station. Come see the opportunity that awaits here in growing Odessa, Missouri.
Active
Price cut: $505K (11/17)
$2,995,000
6925 Outer Rd, Odessa, MO 64076
3beds
1,976sqft
Est.:
Single Family Residence
Built in 1945
51.75 Acres Lot
$-- Zestimate®
$1,516/sqft
$-- HOA
What's special
- 188 days |
- 216 |
- 1 |
Zillow last checked: 8 hours ago
Listing updated: November 17, 2025 at 11:02am
Listing Provided by:
Vincent Arguelles 316-518-9587,
1st Class Real Estate KC
Source: Heartland MLS as distributed by MLS GRID,MLS#: 2565414
Tour with a local agent
Facts & features
Interior
Bedrooms & bathrooms
- Bedrooms: 3
- Bathrooms: 2
- Full bathrooms: 2
Heating
- Forced Air
Cooling
- Electric
Features
- Basement: Finished,Partial
- Has fireplace: No
Interior area
- Total structure area: 1,976
- Total interior livable area: 1,976 sqft
- Finished area above ground: 1,488
- Finished area below ground: 488
Property
Parking
- Total spaces: 2
- Parking features: Attached, Basement
- Attached garage spaces: 2
Features
- Waterfront features: Stream(s)
Lot
- Size: 51.75 Acres
- Features: Acreage, Wooded
Details
- Additional structures: Barn(s), Outbuilding, Shed(s)
- Parcel number: 148.0340000001.010
Construction
Type & style
- Home type: SingleFamily
- Property subtype: Single Family Residence
Materials
- Vinyl Siding
- Roof: Composition
Condition
- Year built: 1945
Utilities & green energy
- Sewer: Public Sewer
- Water: PWS Dist
Community & HOA
Community
- Subdivision: Other
HOA
- Has HOA: No
Location
- Region: Odessa
Financial & listing details
- Price per square foot: $1,516/sqft
- Tax assessed value: $99,500
- Annual tax amount: $1,245
- Date on market: 7/25/2025
- Listing terms: Cash,Conventional
- Ownership: Private
- Road surface type: Paved
Estimated market value
Not available
Estimated sales range
Not available
Not available
Price history
Price history
| Date | Event | Price |
|---|---|---|
| 11/17/2025 | Price change | $2,995,000-14.4%$1,516/sqft |
Source: | ||
| 7/25/2025 | Listed for sale | $3,500,000$1,771/sqft |
Source: | ||
Public tax history
Public tax history
| Year | Property taxes | Tax assessment |
|---|---|---|
| 2024 | $1,245 +0.1% | $18,165 |
| 2023 | $1,244 | $18,165 |
| 2022 | -- | $18,165 |
Find assessor info on the county website
BuyAbility℠ payment
Est. payment
$17,879/mo
Principal & interest
$14909
Property taxes
$1922
Home insurance
$1048
Climate risks
Neighborhood: 64076
Nearby schools
GreatSchools rating
- NAMcQuerry Elementary SchoolGrades: PK-2Distance: 1.9 mi
- 4/10Odessa Middle SchoolGrades: 6-8Distance: 1.8 mi
- 5/10Odessa High SchoolGrades: 9-12Distance: 2 mi
- Loading
- Loading

