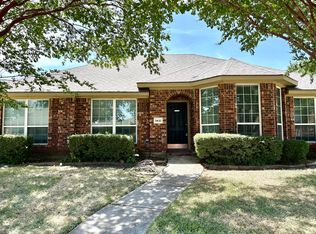Welcome to this one story charmer, updated and move in ready and eagerly awaiting for its new occupants. Offering formal living and dining, 3 bedrooms, a bonus room or office, 2 full bathrooms, and over 2,100 sq ft of living space, this home offers both style and functionality with ample space for relaxation and entertaining. Step inside to find beautiful wood flooring and tile throughout the main areas and bedrooms. No carpet and neutral paint ensures easy maintenance and a clean aesthetic. The spacious formal living & dining room combo is perfect for entertaining, while the open-concept kitchen and living area provide a warm, welcoming atmosphere. The kitchen features stainless steel appliances, a spacious cabinetry and overlooks a comfortable living room with a gas fireplace. The spacious primary suite is separate from the secondary bedrooms for added privacy. The primary bathroom includes a separate standalone shower, garden tub, separate dual vanities, and a generous walk-in closet. Additional features include two spacious secondary bedrooms with great closet space and a 2-car garage. Pets allowed with restrictions, must be under 40 lbs. Housing vouchers are accepted. 2025-07-28
House for rent
$2,400/mo
6925 Red Bluff Dr, McKinney, TX 75070
3beds
2,178sqft
Price may not include required fees and charges.
Singlefamily
Available now
-- Pets
Central air, ceiling fan
-- Laundry
2 Attached garage spaces parking
Fireplace
What's special
Gas fireplaceNeutral paintBeautiful wood flooringFormal living and diningStainless steel appliancesBonus room or officeSpacious cabinetry
- 34 days
- on Zillow |
- -- |
- -- |
Travel times
Add up to $600/yr to your down payment
Consider a first-time homebuyer savings account designed to grow your down payment with up to a 6% match & 4.15% APY.
Facts & features
Interior
Bedrooms & bathrooms
- Bedrooms: 3
- Bathrooms: 2
- Full bathrooms: 2
Heating
- Fireplace
Cooling
- Central Air, Ceiling Fan
Appliances
- Included: Dishwasher, Disposal, Microwave, Refrigerator
Features
- Ceiling Fan(s), Walk In Closet
- Has fireplace: Yes
Interior area
- Total interior livable area: 2,178 sqft
Property
Parking
- Total spaces: 2
- Parking features: Attached, Other
- Has attached garage: Yes
- Details: Contact manager
Features
- Stories: 1
- Exterior features: Brick, Walk In Closet
Details
- Parcel number: R817300E01601
Construction
Type & style
- Home type: SingleFamily
- Property subtype: SingleFamily
Condition
- Year built: 2003
Community & HOA
Location
- Region: Mckinney
Financial & listing details
- Lease term: Contact For Details
Price history
| Date | Event | Price |
|---|---|---|
| 7/5/2025 | Listed for rent | $2,400+9.3%$1/sqft |
Source: Zillow Rentals | ||
| 6/26/2025 | Listing removed | $2,195$1/sqft |
Source: Zillow Rentals | ||
| 5/23/2025 | Price change | $2,195-8.4%$1/sqft |
Source: Zillow Rentals | ||
| 5/15/2025 | Listed for rent | $2,395$1/sqft |
Source: Zillow Rentals | ||
| 5/5/2023 | Listing removed | -- |
Source: Zillow Rentals | ||
![[object Object]](https://photos.zillowstatic.com/fp/cf28796f8038d463d35d13c855f25c26-p_i.jpg)
