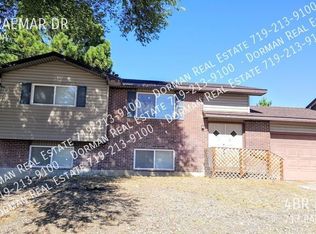This beautiful home offers Main Level Living in Fountain Heritage area! You will open the front door to the Living Area that offers Hardwood Flooring, and Vaulted Ceilings. Walking forward will bring you to the Eat-In Dining Room and Kitchen. The Kitchen has Tile Flooring, Stainless Steel Appliances, Pantry, and plenty of Cabinet / Counter Top Space. The backyard is fully fenced. The Master Bedroom is located on the main level as well as 2 additional Bedrooms. The basement is finished and has a large Family Room, and the 4th Bedroom. Covered patio off Master Bedroom for those quiet evenings. Easy access to Fort Carson, Peterson, and Schriver AFB. Additional full bath on the main level that has doors on each side of the hallway. The backyard is fully fenced.
This property allows a maximum of 2 adults.
OWNER OVERRIDE POLICIES (blank is default)
____ / INCOME / DEBT / CREDIT
700 / 1. Min credit score
____ / 2. N/A credit score applicant
____ / 3. Max debt amount
____ / 4. Max debt amount disregard credit score
____ / 5. Disregard credit score policy
____ / RENTAL HISTORY REFERENCE
(E) Active Duty E5+ else (B) / 6. Rental history pass fail policy
____ / 7. Partial rental history acceptable
____ / 8. Current landlord only - long term current res
____ / 9. Current landlord only - no history prior
____ / 10. Home owner rental history
____ / 11. Minimum average duration at residence
____ / ASSETS IN LIEU OF INCOME POLICY
____ / 12. AIL policy and min credit score
____ / 13. AIL policy requirement
____ / PET POLICY
____ / 14. Max number of pets
____ / 15. Pet deposit
$35/MONTH PER PET / 16. Pet rent
____ / 17. Pet policy
750 / 1 / 18. Additional pet, score and count
____ / SECURITY DEPOSIT
1.5X RENT / 19. Sec dep amount
____ / COSIGNERS
____ / 20. Cosigner for insufficient income
____ / 21. Cosigner for lack of rental history or credit
____ / 22. Cosigner min credit score
____ / 23. Cosigner income requirement
____ / MAXIMUM ADULT LIMIT
____ / 24. Max adult limit
Yes / 1 / 25. Allow additional siblings, parents, or adult children
____ / LEASE DURATION
____ / 26. Initial lease duration
While we attempt to provide accurate information, we make no guarantee of the accuracy of information provided. Receiver of such information shall independently verify all aspects deemed important to such party. Information is subject to change without notice.
House for rent
$2,300/mo
6925 Reunion Cir, Fountain, CO 80817
4beds
2,738sqft
Price may not include required fees and charges.
Single family residence
Available Sat Nov 1 2025
Cats, dogs OK
-- A/C
-- Laundry
-- Parking
-- Heating
What's special
Eat-in dining roomVaulted ceilingsStainless steel appliancesLarge family roomTile flooringHardwood flooring
- 6 days
- on Zillow |
- -- |
- -- |
Travel times
Looking to buy when your lease ends?
See how you can grow your down payment with up to a 6% match & 4.15% APY.
Facts & features
Interior
Bedrooms & bathrooms
- Bedrooms: 4
- Bathrooms: 3
- Full bathrooms: 3
Interior area
- Total interior livable area: 2,738 sqft
Video & virtual tour
Property
Parking
- Details: Contact manager
Details
- Parcel number: 5532306039
Construction
Type & style
- Home type: SingleFamily
- Property subtype: Single Family Residence
Community & HOA
Location
- Region: Fountain
Financial & listing details
- Lease term: Contact For Details
Price history
| Date | Event | Price |
|---|---|---|
| 8/5/2025 | Listed for rent | $2,300+24.3%$1/sqft |
Source: Zillow Rentals | ||
| 2/8/2021 | Listing removed | -- |
Source: Zillow Rental Network Premium | ||
| 2/1/2021 | Listed for rent | $1,850+12.1%$1/sqft |
Source: Zillow Rental Network Premium | ||
| 8/14/2019 | Listing removed | $1,650$1/sqft |
Source: Brad May Pink Realty #4247756 | ||
| 8/2/2019 | Listed for rent | $1,650+18.3%$1/sqft |
Source: Pink Realty | ||
![[object Object]](https://photos.zillowstatic.com/fp/f826b94e58c1f698d6fae85de47f381d-p_i.jpg)
