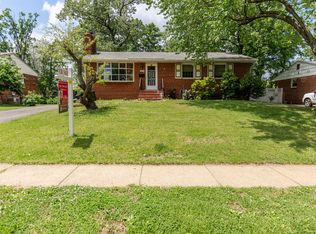Sold for $680,000
$680,000
6925 Ruskin St, Springfield, VA 22150
4beds
2,200sqft
Single Family Residence
Built in 1958
8,750 Square Feet Lot
$665,700 Zestimate®
$309/sqft
$3,660 Estimated rent
Home value
$665,700
$632,000 - $699,000
$3,660/mo
Zestimate® history
Loading...
Owner options
Explore your selling options
What's special
Welcome to 6925 Ruskin St, a beautifully updated all-brick home in the heart of Springfield. Priced at $669,000, this spacious and versatile property offers 4 bedrooms, 3 full bathrooms, and over 2,200 square feet of finished living space on an 8,750 sq ft lot. The main level features 3 bedrooms and 2 fully updated bathrooms, along with an upgraded kitchen boasting granite countertops, refreshed cabinetry, a brand-new refrigerator, and a new dishwasher. Luxury vinyl flooring runs throughout the entire home for a cohesive and modern look. The walk-out basement includes a fully equipped in-law suite with its own kitchen, living room, 1 bedroom, and a full bathroom, plus two additional rooms perfect for an office, den, or guest accommodations. There are also washer and dryer units on both floors for added flexibility and ease. Major System Updates: Roof (2015) HVAC (2021) Water Heater (2021) Enjoy your morning coffee on the welcoming front porch and take advantage of the 8x8 shed with concrete floor for added storage or workspace. The location is unbeatable—just minutes from I-95, I-395, I-495, Springfield Town Center, Springfield Metro, GSA offices, and the Northern Virginia Community College Springfield Medical Campus. Open House Scheduled for August 16th Don't miss your chance to own this fully updated, move-in-ready home in one of Springfield's most convenient and desirable neighborhoods.
Zillow last checked: 8 hours ago
Listing updated: November 25, 2025 at 07:24am
Listed by:
Ashish Sangroula 202-702-1642,
Samson Properties
Bought with:
Azhar Sultan, 0225248564
Samson Properties
Source: Bright MLS,MLS#: VAFX2259380
Facts & features
Interior
Bedrooms & bathrooms
- Bedrooms: 4
- Bathrooms: 3
- Full bathrooms: 3
- Main level bathrooms: 2
- Main level bedrooms: 3
Heating
- Central, Electric
Cooling
- Central Air, Electric
Appliances
- Included: Electric Water Heater
Features
- Has basement: No
- Has fireplace: No
Interior area
- Total structure area: 2,200
- Total interior livable area: 2,200 sqft
- Finished area above ground: 2,200
Property
Parking
- Parking features: Driveway
- Has uncovered spaces: Yes
Accessibility
- Accessibility features: Other
Features
- Levels: Two
- Stories: 2
- Pool features: None
Lot
- Size: 8,750 sqft
Details
- Additional structures: Above Grade
- Parcel number: 0904 06 0041
- Zoning: 140
- Special conditions: Standard
Construction
Type & style
- Home type: SingleFamily
- Architectural style: Other
- Property subtype: Single Family Residence
Materials
- Other
- Foundation: Other
Condition
- New construction: No
- Year built: 1958
Utilities & green energy
- Sewer: Public Sewer
- Water: Public
Community & neighborhood
Location
- Region: Springfield
- Subdivision: Loisdale Estates
Other
Other facts
- Listing agreement: Exclusive Right To Sell
- Ownership: Fee Simple
Price history
| Date | Event | Price |
|---|---|---|
| 9/4/2025 | Sold | $680,000+1.6%$309/sqft |
Source: | ||
| 8/20/2025 | Listed for sale | $669,000$304/sqft |
Source: | ||
| 8/18/2025 | Contingent | $669,000$304/sqft |
Source: | ||
| 8/8/2025 | Listed for sale | $669,000+19.5%$304/sqft |
Source: | ||
| 7/22/2025 | Sold | $560,000+24.4%$255/sqft |
Source: Public Record Report a problem | ||
Public tax history
| Year | Property taxes | Tax assessment |
|---|---|---|
| 2025 | $6,894 +6.7% | $596,350 +6.9% |
| 2024 | $6,462 +7.8% | $557,780 +5% |
| 2023 | $5,994 +1.3% | $531,120 +2.6% |
Find assessor info on the county website
Neighborhood: 22150
Nearby schools
GreatSchools rating
- 3/10Forestdale Elementary SchoolGrades: PK-6Distance: 1.1 mi
- 3/10Key Middle SchoolGrades: 7-8Distance: 1.6 mi
- 4/10John R. Lewis High SchoolGrades: 9-12Distance: 1.3 mi
Schools provided by the listing agent
- District: Fairfax County Public Schools
Source: Bright MLS. This data may not be complete. We recommend contacting the local school district to confirm school assignments for this home.
Get a cash offer in 3 minutes
Find out how much your home could sell for in as little as 3 minutes with a no-obligation cash offer.
Estimated market value
$665,700
