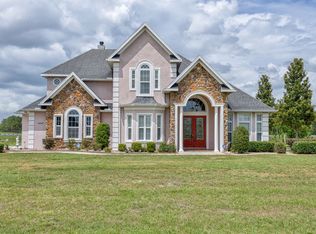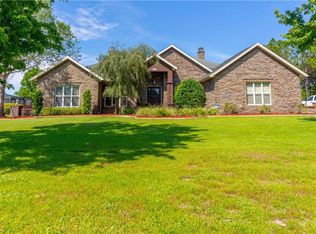Sold for $427,900
$427,900
6925 SE 96th Place Rd, Belleview, FL 34420
4beds
2,751sqft
Single Family Residence
Built in 2007
0.67 Acres Lot
$424,200 Zestimate®
$156/sqft
$2,708 Estimated rent
Home value
$424,200
$382,000 - $471,000
$2,708/mo
Zestimate® history
Loading...
Owner options
Explore your selling options
What's special
This spacious 4-bedroom, 3-bath home is the best deal in the highly desirable Golf Park Estates community. The home has a new roof installed December 2024, fresh landscaping, and no rear neighbors, is perfectly positioned on a quiet cul-de-sac on .67 acres, giving you privacy and space to enjoy. The highlight? A massive 20x36 Florida Room with skylights that opens to a resort style backyard with a 35 x 29 ft enclosed lanai perfect for relaxing, entertaining, or soaking in Florida’s sunsets with no distractions behind you. The beautifully maintained yard backs up to natural space, making it feel like your own private retreat. Inside, enjoy luxury touches like tray ceilings, granite countertops, custom wood cabinetry, and an upgraded induction cooktop. This split-bedroom layout provides space and comfort for everyone, plus the added peace of mind of newer systems and finishes. Just minutes from downtown Belleview, with quick access to Ocala and The Villages, this home sits in a serene, established neighborhood with low HOA fees and wide open skies. Don't wait this is true value meets location. Schedule your private tour today and come see why this home stands out from the rest!
Zillow last checked: 8 hours ago
Listing updated: November 15, 2025 at 10:39am
Listing Provided by:
TaMara York 352-804-1216,
ENGEL & VOLKERS OCALA 352-820-4770
Bought with:
Rich Denicola, 3465012
BROKER ASSOCIATES REALTY
Source: Stellar MLS,MLS#: OM687609 Originating MLS: Ocala - Marion
Originating MLS: Ocala - Marion

Facts & features
Interior
Bedrooms & bathrooms
- Bedrooms: 4
- Bathrooms: 3
- Full bathrooms: 3
Primary bedroom
- Features: Walk-In Closet(s)
- Level: First
- Area: 192 Square Feet
- Dimensions: 12x16
Dining room
- Features: No Closet
- Level: First
- Area: 144 Square Feet
- Dimensions: 12x12
Florida room
- Features: No Closet
- Level: First
- Area: 720 Square Feet
- Dimensions: 20x36
Kitchen
- Features: No Closet
- Level: First
- Area: 144 Square Feet
- Dimensions: 12x12
Living room
- Features: No Closet
- Level: First
- Area: 144 Square Feet
- Dimensions: 12x12
Heating
- Electric
Cooling
- Central Air
Appliances
- Included: Cooktop, Dishwasher, Refrigerator
- Laundry: Laundry Room
Features
- Ceiling Fan(s), Eating Space In Kitchen, Open Floorplan, Primary Bedroom Main Floor, Split Bedroom, Thermostat, Tray Ceiling(s)
- Flooring: Ceramic Tile
- Has fireplace: No
Interior area
- Total structure area: 4,423
- Total interior livable area: 2,751 sqft
Property
Parking
- Total spaces: 2
- Parking features: Garage - Attached
- Attached garage spaces: 2
Features
- Levels: One
- Stories: 1
- Exterior features: Private Mailbox, Rain Gutters
Lot
- Size: 0.67 Acres
- Dimensions: 128 x 230
Details
- Parcel number: 3751500303
- Zoning: R1
- Special conditions: None
Construction
Type & style
- Home type: SingleFamily
- Property subtype: Single Family Residence
Materials
- Stucco
- Foundation: Slab
- Roof: Shingle
Condition
- New construction: No
- Year built: 2007
Utilities & green energy
- Sewer: Public Sewer
- Water: None
- Utilities for property: Cable Connected, Electricity Connected, Public, Street Lights, Water Connected
Community & neighborhood
Location
- Region: Belleview
- Subdivision: GOLF PARK UN 01
HOA & financial
HOA
- Has HOA: Yes
- HOA fee: $17 monthly
- Association name: Kat Tuck
- Association phone: 352-233-9930
Other fees
- Pet fee: $0 monthly
Other financial information
- Total actual rent: 0
Other
Other facts
- Listing terms: Cash,Conventional,FHA,VA Loan
- Ownership: Fee Simple
- Road surface type: Paved
Price history
| Date | Event | Price |
|---|---|---|
| 11/15/2025 | Sold | $427,900-4%$156/sqft |
Source: | ||
| 10/16/2025 | Pending sale | $445,500$162/sqft |
Source: | ||
| 9/18/2025 | Price change | $445,500-2.9%$162/sqft |
Source: | ||
| 9/16/2025 | Listed for sale | $459,000$167/sqft |
Source: | ||
| 9/14/2025 | Pending sale | $459,000$167/sqft |
Source: | ||
Public tax history
| Year | Property taxes | Tax assessment |
|---|---|---|
| 2024 | $2,280 +2.7% | $166,513 +3% |
| 2023 | $2,220 +2.9% | $161,663 +3% |
| 2022 | $2,157 +0.3% | $156,954 +3% |
Find assessor info on the county website
Neighborhood: 34420
Nearby schools
GreatSchools rating
- 3/10Belleview-Santos Elementary SchoolGrades: PK-5Distance: 2.5 mi
- 7/10Belleview Middle SchoolGrades: 6-8Distance: 3.1 mi
- 3/10Belleview High SchoolGrades: 9-12Distance: 3.2 mi
Schools provided by the listing agent
- Elementary: Belleview-Santos Elem. School
- Middle: Belleview Middle School
- High: Belleview High School
Source: Stellar MLS. This data may not be complete. We recommend contacting the local school district to confirm school assignments for this home.
Get a cash offer in 3 minutes
Find out how much your home could sell for in as little as 3 minutes with a no-obligation cash offer.
Estimated market value$424,200
Get a cash offer in 3 minutes
Find out how much your home could sell for in as little as 3 minutes with a no-obligation cash offer.
Estimated market value
$424,200

