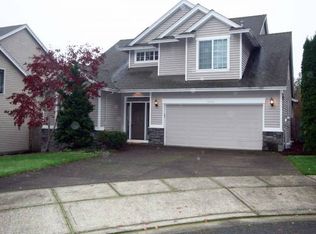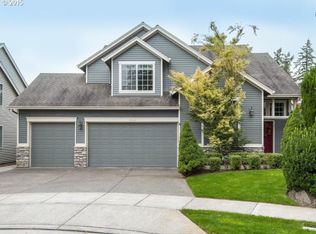Sold
$805,000
6925 SW 156th Ave, Beaverton, OR 97007
5beds
2,757sqft
Residential, Single Family Residence
Built in 2001
7,405.2 Square Feet Lot
$785,700 Zestimate®
$292/sqft
$3,581 Estimated rent
Home value
$785,700
$739,000 - $833,000
$3,581/mo
Zestimate® history
Loading...
Owner options
Explore your selling options
What's special
This beautiful Craftsman-style home is filled with natural light and situated in a highly sought-after neighborhood. With soaring ceilings and scenic views from the upper level, the home offers an inviting and spacious atmosphere. The main floor showcases Australian Cypress hardwood floors that complement the open, thoughtfully designed layout. The kitchen has been refreshed with a new backsplash, painted cabinets, new dishwasher, microwave, hardware, and a beverage fridge. A center island makes it perfect for entertaining, while the eating nook and family room—complete with a gas fireplace—seamlessly connect to the kitchen. A main-floor den/office adds flexible living space. Upstairs, you'll find four generous bedrooms and a bonus room, which can serve as a fifth bedroom or a second office. The primary suite is a true retreat, featuring remote blackout blinds, an updated spa-like bathroom with a freestanding tub, fully tiled shower with glass enclosure, stylish ceramic floor tiles, and a nearby walk-in closet. The private, fenced backyard (new in 2021) offers a tranquil oasis with a patio, paver sitting area, and raised garden beds. Nearby trails provide endless opportunities for outdoor recreation. Recent upgrades include a bathroom renovation in 2020, a new furnace and A/C in 2022, a new water heater in 2021, New roof, gutters and exterior paint in 2023, a new dishwasher & microwave. and smart thermostat. The landscaping was also refreshed in the Spring of 2023, adding to the home’s curb appeal. Located near local shopping, Nike, and Intel, this home blends comfort, style, and convenience in an ideal setting.
Zillow last checked: 8 hours ago
Listing updated: May 14, 2025 at 03:39am
Listed by:
Michelle Spanu 503-330-5573,
Cascade Hasson Sotheby's International Realty
Bought with:
Esmeralda Callahan, 201226438
Cascade Hasson Sotheby's International Realty
Source: RMLS (OR),MLS#: 763620636
Facts & features
Interior
Bedrooms & bathrooms
- Bedrooms: 5
- Bathrooms: 3
- Full bathrooms: 2
- Partial bathrooms: 1
- Main level bathrooms: 1
Primary bedroom
- Features: Suite, Vaulted Ceiling, Walkin Closet
- Level: Upper
- Area: 299
- Dimensions: 23 x 13
Bedroom 2
- Features: Closet, Wallto Wall Carpet
- Level: Upper
- Area: 110
- Dimensions: 11 x 10
Bedroom 3
- Features: Closet, Wallto Wall Carpet
- Level: Upper
- Area: 121
- Dimensions: 11 x 11
Bedroom 4
- Features: Closet, Wallto Wall Carpet
- Level: Upper
- Area: 169
- Dimensions: 13 x 13
Bedroom 5
- Features: Closet, Laminate Flooring
- Level: Upper
- Area: 120
- Dimensions: 12 x 10
Dining room
- Features: Wainscoting, Wallto Wall Carpet
- Level: Main
- Area: 117
- Dimensions: 13 x 9
Family room
- Features: Builtin Features, Fireplace, Hardwood Floors
- Level: Main
- Area: 168
- Dimensions: 14 x 12
Kitchen
- Features: Hardwood Floors, Pantry, Granite
- Level: Main
- Area: 154
- Width: 11
Living room
- Features: Hardwood Floors
- Level: Main
- Area: 195
- Dimensions: 15 x 13
Heating
- Forced Air, Fireplace(s)
Cooling
- Central Air
Appliances
- Included: Built-In Range, Built-In Refrigerator, Convection Oven, Cooktop, Dishwasher, Disposal, Down Draft, Gas Appliances, Microwave, Stainless Steel Appliance(s), Wine Cooler, Gas Water Heater
- Laundry: Laundry Room
Features
- Granite, High Speed Internet, Soaking Tub, Wainscoting, Closet, Built-in Features, Pantry, Suite, Vaulted Ceiling(s), Walk-In Closet(s), Kitchen Island
- Flooring: Hardwood, Laminate, Tile, Vinyl, Wall to Wall Carpet
- Doors: French Doors
- Windows: Double Pane Windows
- Basement: Crawl Space
- Number of fireplaces: 1
- Fireplace features: Gas
Interior area
- Total structure area: 2,757
- Total interior livable area: 2,757 sqft
Property
Parking
- Total spaces: 2
- Parking features: Driveway, Garage Door Opener, Attached
- Attached garage spaces: 2
- Has uncovered spaces: Yes
Features
- Levels: Two
- Stories: 2
- Patio & porch: Patio
- Exterior features: Raised Beds, Yard
- Fencing: Fenced
- Has view: Yes
- View description: Seasonal
Lot
- Size: 7,405 sqft
- Features: Gentle Sloping, Level, SqFt 7000 to 9999
Details
- Parcel number: R2081457
- Zoning: RES
Construction
Type & style
- Home type: SingleFamily
- Architectural style: Traditional
- Property subtype: Residential, Single Family Residence
Materials
- Cement Siding
- Roof: Composition
Condition
- Updated/Remodeled
- New construction: No
- Year built: 2001
Utilities & green energy
- Gas: Gas
- Sewer: Public Sewer
- Water: Public
Community & neighborhood
Security
- Security features: Fire Sprinkler System
Location
- Region: Beaverton
Other
Other facts
- Listing terms: Cash,Conventional
- Road surface type: Paved
Price history
| Date | Event | Price |
|---|---|---|
| 5/14/2025 | Sold | $805,000+2.5%$292/sqft |
Source: | ||
| 4/15/2025 | Pending sale | $785,000$285/sqft |
Source: | ||
| 4/10/2025 | Listed for sale | $785,000+33.1%$285/sqft |
Source: | ||
| 6/18/2020 | Sold | $590,000-1.7%$214/sqft |
Source: | ||
| 5/17/2020 | Pending sale | $599,900$218/sqft |
Source: Living Room Realty #20584227 | ||
Public tax history
| Year | Property taxes | Tax assessment |
|---|---|---|
| 2024 | $10,071 +5.9% | $463,450 +3% |
| 2023 | $9,509 +4.5% | $449,960 +3% |
| 2022 | $9,101 +3.6% | $436,860 |
Find assessor info on the county website
Neighborhood: West Beaverton
Nearby schools
GreatSchools rating
- 9/10Chehalem Elementary SchoolGrades: PK-5Distance: 0.4 mi
- 2/10Mountain View Middle SchoolGrades: 6-8Distance: 1.1 mi
- 8/10Mountainside High SchoolGrades: 9-12Distance: 3 mi
Schools provided by the listing agent
- Elementary: Chehalem
- Middle: Mountain View
- High: Mountainside
Source: RMLS (OR). This data may not be complete. We recommend contacting the local school district to confirm school assignments for this home.
Get a cash offer in 3 minutes
Find out how much your home could sell for in as little as 3 minutes with a no-obligation cash offer.
Estimated market value
$785,700
Get a cash offer in 3 minutes
Find out how much your home could sell for in as little as 3 minutes with a no-obligation cash offer.
Estimated market value
$785,700

