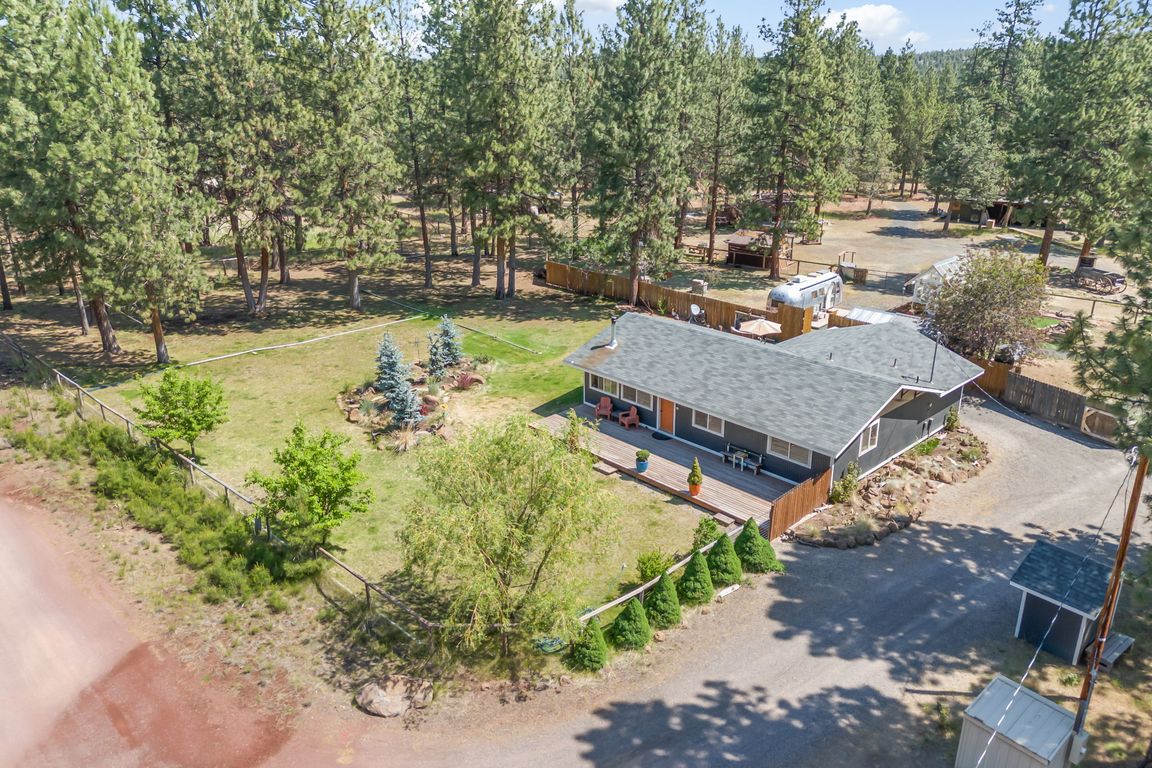
ActivePrice cut: $35K (8/19)
$760,000
4beds
2baths
1,344sqft
69252 Lake Dr, Sisters, OR 97759
4beds
2baths
1,344sqft
Single family residence
Built in 1980
4.71 Acres
2 Garage spaces
$565 price/sqft
What's special
Close to town acreageMultiple outbuildingsBarn doorsNew furnaceFront and side irrigationBeautiful stone shower
Great set up for horses, animals, hobbies on this close to town acreage with two acres of coveted water rights and multiple outbuildings. Property is fully fenced and cross fenced. Single-level home features: An open and easy-flowing floor plan layout; Numerous windows to allow in natural light; Barn doors; 2 Primary ...
- 76 days
- on Zillow |
- 1,636 |
- 124 |
Source: Oregon Datashare,MLS#: 220203500
Travel times
Kitchen
Living Room
Primary Bedroom
Zillow last checked: 7 hours ago
Listing updated: August 19, 2025 at 01:32pm
Listed by:
Kizziar Property Co. 541-419-5577
Source: Oregon Datashare,MLS#: 220203500
Facts & features
Interior
Bedrooms & bathrooms
- Bedrooms: 4
- Bathrooms: 2
Heating
- Electric, Forced Air
Cooling
- Central Air
Appliances
- Included: Cooktop, Dishwasher, Disposal, Oven, Range, Refrigerator, Water Heater
Features
- Breakfast Bar, Ceiling Fan(s), Fiberglass Stall Shower, Kitchen Island, Open Floorplan, Pantry, Primary Downstairs, Shower/Tub Combo, Soaking Tub, Stone Counters, Tile Counters
- Flooring: Carpet, Laminate
- Windows: Double Pane Windows, Vinyl Frames
- Basement: None
- Has fireplace: Yes
- Fireplace features: Wood Burning
- Common walls with other units/homes: No Common Walls
Interior area
- Total structure area: 1,344
- Total interior livable area: 1,344 sqft
Video & virtual tour
Property
Parking
- Total spaces: 2
- Parking features: Detached, Driveway, Garage Door Opener, Gravel, Storage, Other
- Garage spaces: 2
- Has uncovered spaces: Yes
Features
- Levels: One
- Stories: 1
- Patio & porch: Deck, Front Porch, Porch, Rear Porch
- Spa features: Indoor Spa/Hot Tub, Spa/Hot Tub
- Fencing: Fenced
- Has view: Yes
- View description: Forest, Territorial
Lot
- Size: 4.71 Acres
- Features: Garden, Landscaped, Level, Native Plants, Pasture, Water Feature, Wooded
Details
- Additional structures: Greenhouse, Poultry Coop, Shed(s), Storage, Workshop, Other
- Parcel number: 131347
- Zoning description: RR10
- Special conditions: Standard
- Horses can be raised: Yes
Construction
Type & style
- Home type: SingleFamily
- Architectural style: Ranch
- Property subtype: Single Family Residence
Materials
- Frame
- Foundation: Block
- Roof: Composition
Condition
- New construction: No
- Year built: 1980
Utilities & green energy
- Sewer: Septic Tank, Standard Leach Field
- Water: Shared Well, Well
Community & HOA
Community
- Features: Short Term Rentals Allowed
- Security: Carbon Monoxide Detector(s), Smoke Detector(s)
- Subdivision: Panoramic View Est
HOA
- Has HOA: No
Location
- Region: Sisters
Financial & listing details
- Price per square foot: $565/sqft
- Tax assessed value: $535,850
- Annual tax amount: $3,112
- Date on market: 6/7/2025
- Listing terms: Cash,Conventional,FHA,VA Loan
- Exclusions: Airstream / Trading Post / Old wagon / Personal Property
- Road surface type: Gravel