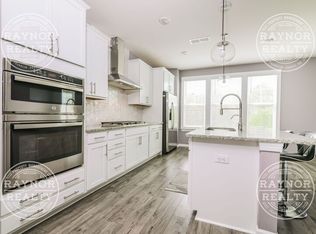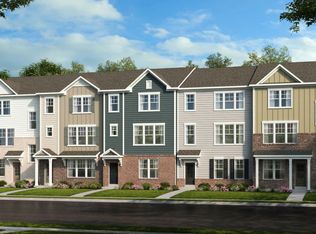Sold for $497,500
$497,500
6926 Leesville Rd, Raleigh, NC 27613
4beds
2,679sqft
Townhouse, Residential
Built in 2022
2,178 Square Feet Lot
$489,400 Zestimate®
$186/sqft
$3,086 Estimated rent
Home value
$489,400
$465,000 - $514,000
$3,086/mo
Zestimate® history
Loading...
Owner options
Explore your selling options
What's special
Investors welcome. This stunning 4-bedroom, 3.5-bath end-unit townhome offers modern design and thoughtful upgrades throughout. Built in 2022, the open-concept layout features luxury vinyl plank flooring on both the main and second floors, custom lighting, and a stylish accent wall in the family room. The gourmet kitchen is a showstopper with stainless steel appliances, granite countertops, and freshly painted custom cabinetry. Premium window treatments add a touch of elegance throughout. The flexible floorplan includes a private first-floor bedroom with an en-suite bath—perfect for a home office or guest suite. Enjoy the unbeatable location—just a 5-minute walk to Lake Lynn Park, a 5-minute drive to Target, Lowe's, grocery stores, and Crabtree Valley Mall, and only 15 minutes to RDU Airport and Downtown Raleigh.
Zillow last checked: 8 hours ago
Listing updated: October 28, 2025 at 12:54am
Listed by:
Linda Craft 919-235-0007,
Linda Craft Team, REALTORS,
Kim Crump 919-605-6045,
Linda Craft Team, REALTORS
Bought with:
Brandon Yopp, 299750
The Oceanaire Realty
Source: Doorify MLS,MLS#: 10085658
Facts & features
Interior
Bedrooms & bathrooms
- Bedrooms: 4
- Bathrooms: 4
- Full bathrooms: 3
- 1/2 bathrooms: 1
Heating
- Central, Forced Air, Natural Gas
Cooling
- Central Air, Electric
Appliances
- Included: Dishwasher, Disposal, Gas Cooktop, Microwave, Range Hood, Stainless Steel Appliance(s), Oven
- Laundry: Laundry Room, Upper Level
Features
- Bathtub/Shower Combination, Double Vanity, Entrance Foyer, Granite Counters, High Ceilings, Kitchen Island, Kitchen/Dining Room Combination, Open Floorplan, Shower Only, Smooth Ceilings, Walk-In Closet(s), Walk-In Shower, Water Closet
- Flooring: Carpet, Vinyl, Tile
- Has fireplace: No
- Common walls with other units/homes: 1 Common Wall
Interior area
- Total structure area: 2,679
- Total interior livable area: 2,679 sqft
- Finished area above ground: 2,679
- Finished area below ground: 0
Property
Parking
- Total spaces: 2
- Parking features: Attached, Garage, Garage Faces Rear
- Attached garage spaces: 2
Features
- Levels: Three Or More
- Stories: 3
- Has view: Yes
Lot
- Size: 2,178 sqft
Details
- Parcel number: 0787818951
- Zoning: RX-3
- Special conditions: Standard
Construction
Type & style
- Home type: Townhouse
- Architectural style: Transitional
- Property subtype: Townhouse, Residential
- Attached to another structure: Yes
Materials
- Brick, Fiber Cement
- Foundation: Slab
- Roof: Shingle
Condition
- New construction: No
- Year built: 2022
Details
- Builder name: Taylor Morrison of Carolinas, Inc
Utilities & green energy
- Sewer: Public Sewer
- Water: Public
Community & neighborhood
Location
- Region: Raleigh
- Subdivision: Parc at Leesville
HOA & financial
HOA
- Has HOA: Yes
- HOA fee: $200 monthly
- Services included: Maintenance Grounds
Price history
| Date | Event | Price |
|---|---|---|
| 6/24/2025 | Sold | $497,500-2.1%$186/sqft |
Source: | ||
| 5/27/2025 | Pending sale | $508,000$190/sqft |
Source: | ||
| 3/29/2025 | Listed for sale | $508,000-7.6%$190/sqft |
Source: | ||
| 6/18/2024 | Listing removed | -- |
Source: | ||
| 4/17/2024 | Listed for sale | $550,000+0.5%$205/sqft |
Source: | ||
Public tax history
| Year | Property taxes | Tax assessment |
|---|---|---|
| 2025 | $4,066 +0.4% | $463,989 |
| 2024 | $4,050 +7.8% | $463,989 +35.3% |
| 2023 | $3,758 +3468.8% | $342,929 +387.1% |
Find assessor info on the county website
Neighborhood: Northwest Raleigh
Nearby schools
GreatSchools rating
- 8/10Jeffreys Grove ElementaryGrades: PK-5Distance: 1.1 mi
- 10/10Leesville Road MiddleGrades: 6-8Distance: 1.7 mi
- 9/10Leesville Road HighGrades: 9-12Distance: 1.7 mi
Schools provided by the listing agent
- Elementary: Wake - York
- Middle: Wake - Leesville Road
- High: Wake - Leesville Road
Source: Doorify MLS. This data may not be complete. We recommend contacting the local school district to confirm school assignments for this home.
Get a cash offer in 3 minutes
Find out how much your home could sell for in as little as 3 minutes with a no-obligation cash offer.
Estimated market value$489,400
Get a cash offer in 3 minutes
Find out how much your home could sell for in as little as 3 minutes with a no-obligation cash offer.
Estimated market value
$489,400

