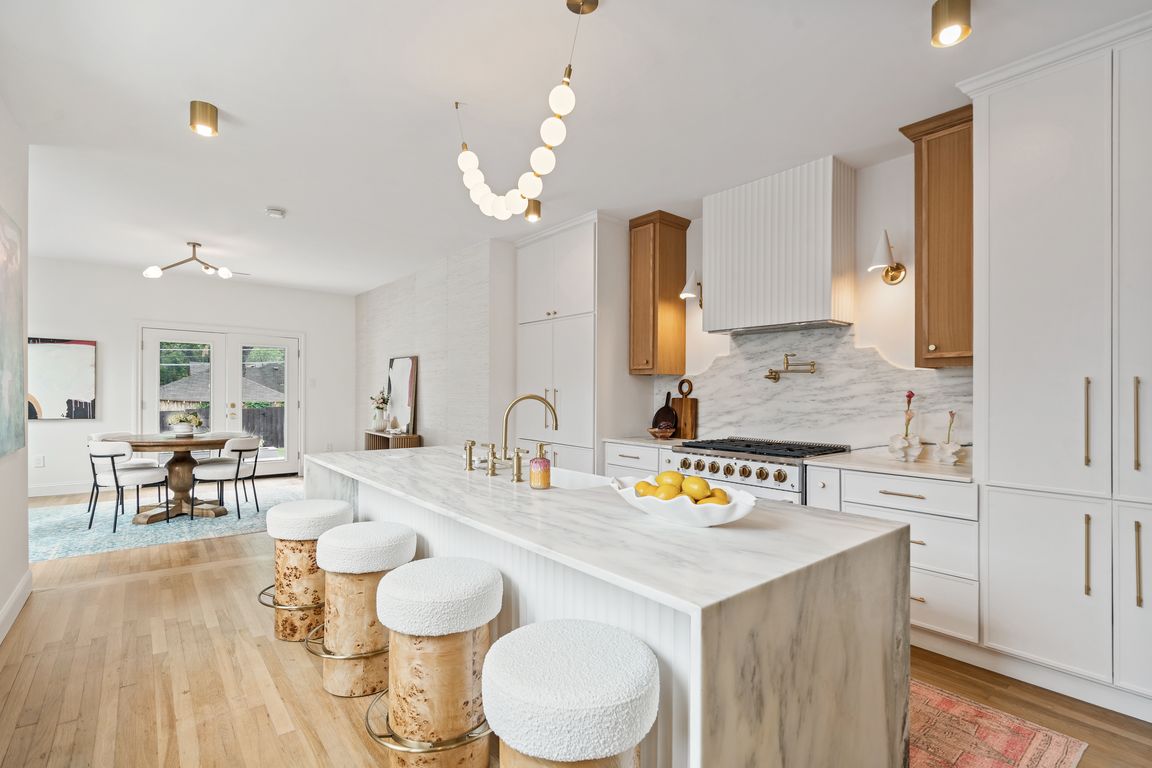
Pending
$839,000
3beds
1,605sqft
6926 Lindsley Ave, Dallas, TX 75223
3beds
1,605sqft
Single family residence
Built in 1926
7,274 sqft
1 Garage space
$523 price/sqft
What's special
Original brick fireplaceModern living experienceEnglish tudorWood floorsMaintenance free vinyl deckVermont calcutta marbleWhite oak cabinets
6926 Lindsley Avenue is a masterful blend of historic charm and modern refinement. Thoughtfully reimagined by a seasoned art historian with a deep background in historic restorations—both abroad in London and more recently here in Dallas—this English Tudor has been meticulously restored with an uncompromising attention to detail. Every structural element, ...
- 199 days |
- 148 |
- 5 |
Source: NTREIS,MLS#: 20909945
Travel times
Kitchen
Living Room
Primary Bedroom
Zillow last checked: 8 hours ago
Listing updated: September 09, 2025 at 03:28pm
Listed by:
Joanna Utley 0668054 972-771-6970,
Regal, REALTORS 972-771-6970
Source: NTREIS,MLS#: 20909945
Facts & features
Interior
Bedrooms & bathrooms
- Bedrooms: 3
- Bathrooms: 2
- Full bathrooms: 2
Primary bedroom
- Level: First
- Dimensions: 13 x 15
Bedroom
- Level: First
- Dimensions: 13 x 10
Bedroom
- Level: First
- Dimensions: 12 x 12
Dining room
- Level: First
- Dimensions: 14 x 13
Kitchen
- Features: Built-in Features, Pantry, Pot Filler
- Level: First
- Dimensions: 14 x 15
Living room
- Features: Fireplace
- Level: First
- Dimensions: 18 x 14
Heating
- Central, Electric
Cooling
- Central Air, Electric
Appliances
- Included: Built-In Refrigerator, Convection Oven, Dishwasher, Disposal, Gas Range, Tankless Water Heater, Vented Exhaust Fan
- Laundry: In Hall, Stacked
Features
- Vaulted Ceiling(s)
- Has basement: No
- Number of fireplaces: 1
- Fireplace features: Decorative
Interior area
- Total interior livable area: 1,605 sqft
Video & virtual tour
Property
Parking
- Total spaces: 1
- Parking features: Driveway
- Has garage: Yes
- Covered spaces: 1
- Has uncovered spaces: Yes
Features
- Levels: One
- Stories: 1
- Pool features: None
Lot
- Size: 7,274.52 Square Feet
Details
- Parcel number: 00000227212000000
Construction
Type & style
- Home type: SingleFamily
- Architectural style: Detached,Historic/Antique
- Property subtype: Single Family Residence
Materials
- Brick
- Foundation: Pillar/Post/Pier
- Roof: Shingle
Condition
- Year built: 1926
Utilities & green energy
- Sewer: Public Sewer
- Water: Public
- Utilities for property: Sewer Available, Water Available
Community & HOA
Community
- Security: Carbon Monoxide Detector(s), Smoke Detector(s)
- Subdivision: Santa Monica
HOA
- Has HOA: No
Location
- Region: Dallas
Financial & listing details
- Price per square foot: $523/sqft
- Tax assessed value: $445,000
- Annual tax amount: $9,946
- Date on market: 4/22/2025
- Cumulative days on market: 142 days
- Listing terms: Cash,Conventional