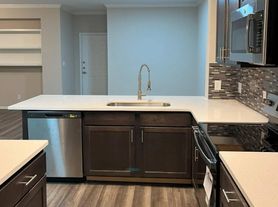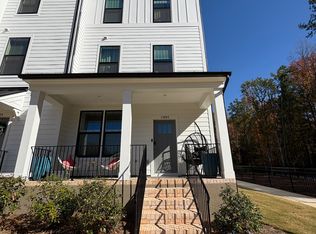Welcome Home!! Absolutely stunning 5-bedroom, 3.5-bath French Country-inspired home in prestigious Piper Glen. Gorgeous hardwood floors on the main level and part of the second floor, complemented by heavy moldings and multiple tray ceilings. Open kitchen w/ stainless steel appliances, and granite countertops. Enjoy family night in the spacious great room off the kitchen area, complete with coffered ceiling and built-ins, plus two fireplaces for added charm. Massive primary bedroom with a sitting area and a spa-like master bath. Huge, finished basement perfect for entertaining or additional living space. Beautiful home in Piper Glen. Avail NOW
Pet conditional with owner approval. No smoking/vaping. Renters Ins required.
App fee is $75 per person over age 18.
One time $150 admin fee due at move in
Must have credit score higher than 650
Make 3 times rent in income
No evictions and no owing money to landlords or property managers
House for rent
$4,500/mo
6926 Linkside Ct, Charlotte, NC 28277
5beds
--sqft
Price may not include required fees and charges.
Singlefamily
Available now
Central air
2 Attached garage spaces parking
Central, fireplace
What's special
Coffered ceilingMultiple tray ceilingsHeavy moldingsGranite countertopsSpa-like master bath
- 76 days |
- -- |
- -- |
Zillow last checked: 8 hours ago
Listing updated: 23 hours ago
Travel times
Looking to buy when your lease ends?
Consider a first-time homebuyer savings account designed to grow your down payment with up to a 6% match & a competitive APY.
Facts & features
Interior
Bedrooms & bathrooms
- Bedrooms: 5
- Bathrooms: 4
- Full bathrooms: 3
- 1/2 bathrooms: 1
Heating
- Central, Fireplace
Cooling
- Central Air
Appliances
- Included: Dishwasher, Microwave, Oven, Refrigerator
Features
- Breakfast Bar, Built-in Features, Open Floorplan, Soaking Tub, Walk-In Closet(s)
- Flooring: Concrete, Wood
- Has fireplace: Yes
Property
Parking
- Total spaces: 2
- Parking features: Attached, Driveway
- Has attached garage: Yes
- Details: Contact manager
Features
- Exterior features: Attached Garage, Breakfast Bar, Built-in Features, Driveway, Family Room, Flooring: Concrete, Flooring: Wood, Garage on Main Level, Heating system: Central, Open Floorplan, Soaking Tub, Walk-In Closet(s)
Details
- Parcel number: 22540302
Construction
Type & style
- Home type: SingleFamily
- Property subtype: SingleFamily
Condition
- Year built: 2003
Community & HOA
Location
- Region: Charlotte
Financial & listing details
- Lease term: 12 Months
Price history
| Date | Event | Price |
|---|---|---|
| 11/6/2025 | Price change | $4,500-4.3% |
Source: Canopy MLS as distributed by MLS GRID #4279824 | ||
| 10/17/2025 | Price change | $4,700-6% |
Source: Canopy MLS as distributed by MLS GRID #4279824 | ||
| 8/26/2025 | Listed for rent | $5,000 |
Source: Zillow Rentals | ||
| 6/23/2025 | Listing removed | $900,000 |
Source: | ||
| 5/31/2025 | Price change | $900,000-7.7% |
Source: | ||

