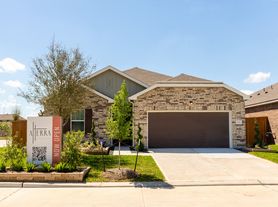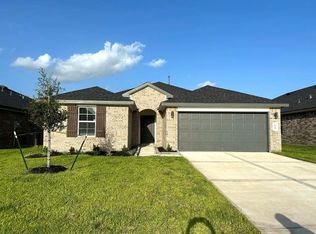The beautiful 3 Bed 2 Bath Cooper floorplan offers a single story, 3 bedroom, 2 baths with elongated foyer entryway. The Cooper's open concept layout features a grand family room, large kitchen, and dining area. Our kitchen is a chef's dream with an oversized Silestone quartz kitchen island with a breakfast bar. Spacious primary suite with a large walk- in closet and double sinks. Covered front porch and back patio. Energy efficient features include: 16 SEER A/C system with programmable thermostat and a 40-gallon gas water heater. Brick fronts with stone accents per elevation. Glendale Lakes offers top notch school districts, easy access into the city and outstanding dining and shopping at the Rosharon City Center and the Fort Bend and Manvel Town Centers. Splash pad, pool and club house. Refrigerator included
Copyright notice - Data provided by HAR.com 2022 - All information provided should be independently verified.
House for rent
$2,190/mo
6927 Escondido Dr, Rosharon, TX 77583
3beds
1,660sqft
Price may not include required fees and charges.
Singlefamily
Available now
-- Pets
Electric, ceiling fan
Electric dryer hookup laundry
2 Attached garage spaces parking
Natural gas
What's special
Elongated foyer entrywayBack patioGrand family roomDining areaLarge walk-in closetLarge kitchenCovered front porch
- 23 hours |
- -- |
- -- |
Travel times
Looking to buy when your lease ends?
With a 6% savings match, a first-time homebuyer savings account is designed to help you reach your down payment goals faster.
Offer exclusive to Foyer+; Terms apply. Details on landing page.
Facts & features
Interior
Bedrooms & bathrooms
- Bedrooms: 3
- Bathrooms: 2
- Full bathrooms: 2
Rooms
- Room types: Breakfast Nook, Family Room
Heating
- Natural Gas
Cooling
- Electric, Ceiling Fan
Appliances
- Included: Dishwasher, Disposal, Microwave, Oven, Range, Refrigerator
- Laundry: Electric Dryer Hookup, Gas Dryer Hookup, Hookups, Washer Hookup
Features
- All Bedrooms Down, Ceiling Fan(s), En-Suite Bath, Formal Entry/Foyer, Prewired for Alarm System, Primary Bed - 1st Floor, Walk-In Closet(s)
- Flooring: Carpet, Tile
Interior area
- Total interior livable area: 1,660 sqft
Property
Parking
- Total spaces: 2
- Parking features: Attached, Driveway, Covered
- Has attached garage: Yes
- Details: Contact manager
Features
- Stories: 1
- Exterior features: All Bedrooms Down, Architecture Style: Traditional, Attached, Driveway, Electric Dryer Hookup, En-Suite Bath, Formal Entry/Foyer, Gas Dryer Hookup, Heating: Gas, Kitchen/Dining Combo, Lot Features: Subdivided, Prewired for Alarm System, Primary Bed - 1st Floor, Sprinkler System, Subdivided, Utility Room, Walk-In Closet(s), Washer Hookup
Construction
Type & style
- Home type: SingleFamily
- Property subtype: SingleFamily
Condition
- Year built: 2021
Community & HOA
Community
- Security: Security System
Location
- Region: Rosharon
Financial & listing details
- Lease term: Long Term,12 Months,Section 8
Price history
| Date | Event | Price |
|---|---|---|
| 10/23/2025 | Listed for rent | $2,190-2.7%$1/sqft |
Source: | ||
| 10/15/2025 | Listing removed | $2,250$1/sqft |
Source: Zillow Rentals | ||
| 10/14/2025 | Listed for rent | $2,250$1/sqft |
Source: Zillow Rentals | ||
| 10/13/2025 | Listing removed | $2,250$1/sqft |
Source: | ||
| 9/19/2025 | Price change | $2,250-6.1%$1/sqft |
Source: | ||

