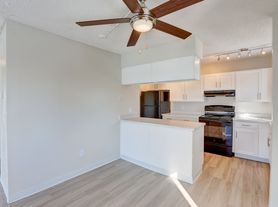Room details
Modern 1 Bed / 1 Bath Basement Apartment in Prime Arvada Location
Discover comfort and convenience in this newly built 1-bedroom, 1-bathroom basement apartment located in one of Arvada's most walkable and vibrant neighborhoods. Bright, spacious, and thoughtfully designed, this home offers the perfect blend of privacy and community living.
The private suite includes a full bedroom and living room, creating a comfortable and functional space to relax or work from home. With a flexible month-to-month lease option (minimum three months) and the choice to rent furnished or unfurnished, this property can easily adapt to your lifestyle and needs.
Residents have access to a shared kitchen on the main floor and laundry on the second floor. Street parking is available directly in front of the home, making coming and going effortless. All utilities are included in the rent for simple, predictable monthly costs.
Located just steps from Ralston Creek Trail and The Tap House, this home places you within easy reach of outdoor recreation, local dining, and the vibrant energy of Arvada. A small, friendly dog lives in the home, but no additional pets are permitted.
This beautifully maintained property is ideal for someone seeking a clean, modern space in a fantastic location. Schedule a showing today and see why this home is the perfect fit for your next chapter.
