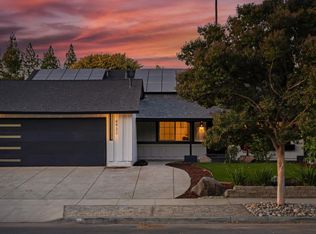Sold for $1,650,000 on 10/03/25
$1,650,000
6928 Burning Tree Ct, San Jose, CA 95119
4beds
1,750sqft
Single Family Residence,
Built in 1970
6,000 Square Feet Lot
$1,636,000 Zestimate®
$943/sqft
$4,850 Estimated rent
Home value
$1,636,000
$1.51M - $1.78M
$4,850/mo
Zestimate® history
Loading...
Owner options
Explore your selling options
What's special
Tucked in a quiet Santa Teresa cul-de-sac, this 4-bed, 2-bath stunner blends style, comfort, and convenience. Recently renovated with permits, this home boasts a brand new bathroom, fresh smooth interior paint, new exterior paint, and new flooring, and it comes equipped with AC, making it truly move-in ready. Additional updates include dual-pane windows, luxury vinyl floors, updated lighting, and more, offering a complete, worry-free package. Soaring vaulted ceilings and a cozy gas fireplace set the tone in the living room, while the chefs kitchen wows with quartz counters, island, cabinetry, new stainless steel appliances, and a breakfast bar built for gatherings. A bonus room offers endless possibilities home office, media room, or play space. Enjoy an inside laundry, 220-volt outlet, and a spacious 2-car garage. The private backyard is perfect for relaxing or entertaining, with trails, golf, shops, dining, and easy HWY 101 & 85 access just minutes away. A rare find where updates meet location!
Zillow last checked: 8 hours ago
Listing updated: October 06, 2025 at 01:14pm
Listed by:
Tuan Nguyen 02148311 669-777-7979,
Beyond Simplified 669-777-7979,
Kim Huynh 02188191 408-802-9295,
Beyond Simplified
Bought with:
Qian Zhang, 02199017
Keller Williams Thrive
Source: MLSListings Inc,MLS#: ML82017565
Facts & features
Interior
Bedrooms & bathrooms
- Bedrooms: 4
- Bathrooms: 2
- Full bathrooms: 2
Dining room
- Features: BreakfastNook, DiningAreainLivingRoom, EatinKitchen
Family room
- Features: SeparateFamilyRoom
Heating
- Central Forced Air
Cooling
- Central Air
Appliances
- Included: Dishwasher, Disposal, Refrigerator, Wine Refrigerator
- Laundry: Inside
Features
- Vaulted Ceiling(s)
- Flooring: Vinyl Linoleum
- Number of fireplaces: 1
- Fireplace features: Other
Interior area
- Total structure area: 1,750
- Total interior livable area: 1,750 sqft
Property
Parking
- Total spaces: 2
- Parking features: Attached
- Attached garage spaces: 2
Features
- Stories: 1
Lot
- Size: 6,000 sqft
Details
- Parcel number: 70443055
- Zoning: R1-8
- Special conditions: Standard
Construction
Type & style
- Home type: SingleFamily
- Property subtype: Single Family Residence,
Materials
- Foundation: Concrete Perimeter
- Roof: Composition
Condition
- New construction: No
- Year built: 1970
Utilities & green energy
- Gas: PublicUtilities
- Sewer: Public Sewer
- Water: Public
- Utilities for property: Public Utilities, Water Public
Community & neighborhood
Location
- Region: San Jose
Other
Other facts
- Listing agreement: ExclusiveRightToSell
Price history
| Date | Event | Price |
|---|---|---|
| 10/3/2025 | Sold | $1,650,000+11.5%$943/sqft |
Source: | ||
| 4/28/2025 | Sold | $1,480,000+17.6%$846/sqft |
Source: | ||
| 9/23/2022 | Sold | $1,258,000$719/sqft |
Source: Public Record | ||
Public tax history
| Year | Property taxes | Tax assessment |
|---|---|---|
| 2025 | $17,835 -26.3% | $1,308,823 +2% |
| 2024 | $24,183 +183.4% | $1,283,160 +128.2% |
| 2023 | $8,533 +0.6% | $562,205 +2% |
Find assessor info on the county website
Neighborhood: Santa Teresa
Nearby schools
GreatSchools rating
- 6/10Baldwin (Julia) Elementary SchoolGrades: K-6Distance: 0.3 mi
- 6/10Bernal Intermediate SchoolGrades: 7-8Distance: 0.6 mi
- 8/10Santa Teresa High SchoolGrades: 9-12Distance: 2.7 mi
Schools provided by the listing agent
- District: SantaClaraUnified
Source: MLSListings Inc. This data may not be complete. We recommend contacting the local school district to confirm school assignments for this home.
Get a cash offer in 3 minutes
Find out how much your home could sell for in as little as 3 minutes with a no-obligation cash offer.
Estimated market value
$1,636,000
Get a cash offer in 3 minutes
Find out how much your home could sell for in as little as 3 minutes with a no-obligation cash offer.
Estimated market value
$1,636,000
