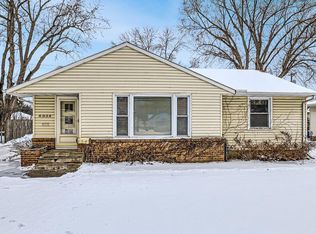Closed
$370,000
6928 Elliot Ave S, Richfield, MN 55423
5beds
2,060sqft
Single Family Residence
Built in 1953
7,840.8 Square Feet Lot
$376,100 Zestimate®
$180/sqft
$2,838 Estimated rent
Home value
$376,100
$342,000 - $414,000
$2,838/mo
Zestimate® history
Loading...
Owner options
Explore your selling options
What's special
Welcome to this beautifully maintained five bedroom, two bath home located in the heart of the twin cities. With over 1700 square feet of living space, this home offers a perfect blend of comfort, style, and convenience. Ideal for everyone, this property is situated in a peaceful neighborhood with top rated schools, Parks, and shopping just minutes away. This home comes equipped with central air conditioning, new furnace, roof was replaced in 2023. Other improvements include brand new tiled floors in kitchen, both bathrooms, and front entryway. New kitchen countertop, sink and faucet. Down stairs the carpet was replaced in the room. Both bedrooms have new vinyl plank floors. This home is move-in ready and waiting for you to create lasting memories. With its modern amenities, prime location and spacious layout, it's the perfect place to be home.
Zillow last checked: 8 hours ago
Listing updated: May 06, 2025 at 08:15am
Listed by:
Jonathan P Minerick 888-400-2513,
homecoin.com
Bought with:
Nataly Sanchez
RE/MAX Results
Source: NorthstarMLS as distributed by MLS GRID,MLS#: 6591820
Facts & features
Interior
Bedrooms & bathrooms
- Bedrooms: 5
- Bathrooms: 2
- Full bathrooms: 2
Bedroom 1
- Level: Main
- Area: 156 Square Feet
- Dimensions: 13x12
Bedroom 2
- Level: Main
- Area: 108 Square Feet
- Dimensions: 12x9
Bedroom 3
- Level: Main
- Area: 99 Square Feet
- Dimensions: 9x11
Bedroom 4
- Level: Basement
- Area: 110 Square Feet
- Dimensions: 11x10
Bedroom 4
- Level: Basement
- Area: 80 Square Feet
- Dimensions: 10x8
Bathroom
- Level: Main
- Area: 48 Square Feet
- Dimensions: 8x6
Kitchen
- Level: Main
- Area: 104 Square Feet
- Dimensions: 13x8
Living room
- Level: Main
- Area: 312 Square Feet
- Dimensions: 24x13
Heating
- Forced Air
Cooling
- Central Air
Appliances
- Included: Dishwasher, Dryer, Exhaust Fan, Range, Refrigerator, Washer
Features
- Basement: Block
- Has fireplace: No
Interior area
- Total structure area: 2,060
- Total interior livable area: 2,060 sqft
- Finished area above ground: 1,030
- Finished area below ground: 721
Property
Parking
- Total spaces: 2
- Parking features: Detached, Concrete
- Garage spaces: 2
- Details: Garage Dimensions (20x22), Garage Door Height (7), Garage Door Width (16)
Accessibility
- Accessibility features: Accessible Approach with Ramp
Features
- Levels: One
- Stories: 1
- Fencing: Chain Link
Lot
- Size: 7,840 sqft
- Dimensions: 60 x 131
Details
- Foundation area: 1092
- Parcel number: 2602824340115
- Zoning description: Residential-Multi-Family
Construction
Type & style
- Home type: SingleFamily
- Property subtype: Single Family Residence
Materials
- Aluminum Siding, Brick Veneer, Frame
- Roof: Age 8 Years or Less,Asphalt
Condition
- Age of Property: 72
- New construction: No
- Year built: 1953
Utilities & green energy
- Electric: 100 Amp Service
- Gas: Natural Gas
- Sewer: City Sewer/Connected
- Water: City Water/Connected
Community & neighborhood
Location
- Region: Richfield
- Subdivision: Baumgartners 1st Add
HOA & financial
HOA
- Has HOA: No
- Services included: None
Price history
| Date | Event | Price |
|---|---|---|
| 10/11/2024 | Sold | $370,000+0%$180/sqft |
Source: | ||
| 9/13/2024 | Pending sale | $369,999$180/sqft |
Source: | ||
| 8/26/2024 | Listed for sale | $369,999+25.3%$180/sqft |
Source: | ||
| 7/10/2024 | Sold | $295,200$143/sqft |
Source: Public Record | ||
Public tax history
| Year | Property taxes | Tax assessment |
|---|---|---|
| 2025 | $4,106 +2.9% | $304,600 +2.2% |
| 2024 | $3,991 +5.7% | $297,900 +0.9% |
| 2023 | $3,776 +11.1% | $295,200 +0.8% |
Find assessor info on the county website
Neighborhood: 55423
Nearby schools
GreatSchools rating
- 2/10Centennial Elementary SchoolGrades: PK-5Distance: 0.7 mi
- 4/10Richfield Middle SchoolGrades: 6-8Distance: 2.2 mi
- 5/10Richfield Senior High SchoolGrades: 9-12Distance: 1.1 mi

Get pre-qualified for a loan
At Zillow Home Loans, we can pre-qualify you in as little as 5 minutes with no impact to your credit score.An equal housing lender. NMLS #10287.
Sell for more on Zillow
Get a free Zillow Showcase℠ listing and you could sell for .
$376,100
2% more+ $7,522
With Zillow Showcase(estimated)
$383,622