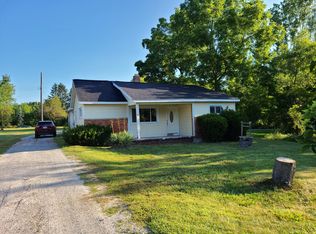Sold for $198,000
$198,000
6928 Lapeer Rd, Clyde, MI 48049
3beds
1,378sqft
Single Family Residence
Built in 1940
0.72 Acres Lot
$198,700 Zestimate®
$144/sqft
$1,762 Estimated rent
Home value
$198,700
$179,000 - $221,000
$1,762/mo
Zestimate® history
Loading...
Owner options
Explore your selling options
What's special
Clyde Township, 3 bedroom 2 full bath ranch home features a primary bedroom as well as 2 bedrooms sharing a second bathroom on paved road near I69. Home has a 5x5 front entry way flowing right into the great room. Everything has been redone in main living area with new kitchen cabinets and kitchen counter. The brand new kitchen appliances can be purchased and do add a nice modern touch. Floors throughout are brand new and offer a clean start to your new home journey. The lighting fixtures and ceiling fans, Laminate Floor throughout the living area are all 2025 new. The rear entry hallway 5x6 and laundry are textured concrete, Laundry goes directly into garage. The roof and upper part of the front of the garage peak are metal with 50 year warranty. Complete new plumbing including line to septic tank and completely updated electrical including wiring. The deep lot is cleared quite a ways back and does go into the woods. Great place to watch the deer. Home offers immediate occupancy.
Zillow last checked: 8 hours ago
Listing updated: January 09, 2026 at 03:18pm
Listed by:
Wynne E Achatz 586-260-7653,
Real Estate One Westrick-Marine City
Bought with:
Dee J Patsalis, 6501295978
Sine & Monaghan Realtors LLC St Clair
Source: MiRealSource,MLS#: 50190502 Originating MLS: MiRealSource
Originating MLS: MiRealSource
Facts & features
Interior
Bedrooms & bathrooms
- Bedrooms: 3
- Bathrooms: 2
- Full bathrooms: 2
Primary bedroom
- Level: First
Bedroom 1
- Level: First
- Area: 110
- Dimensions: 11 x 10
Bedroom 2
- Level: First
- Area: 99
- Dimensions: 9 x 11
Bedroom 3
- Level: First
- Area: 132
- Dimensions: 12 x 11
Bathroom 1
- Level: First
- Area: 45
- Dimensions: 9 x 5
Bathroom 2
- Level: First
- Area: 54
- Dimensions: 9 x 6
Great room
- Level: First
- Area: 374
- Dimensions: 22 x 17
Kitchen
- Level: First
Living room
- Level: First
- Area: 228
- Dimensions: 19 x 12
Heating
- Baseboard, Hot Water, Natural Gas
Cooling
- Ceiling Fan(s)
Appliances
- Included: Dishwasher, Microwave
- Laundry: First Floor Laundry
Features
- Walk-In Closet(s)
- Windows: Window Treatments
- Basement: Crawl Space
- Has fireplace: No
Interior area
- Total structure area: 1,378
- Total interior livable area: 1,378 sqft
- Finished area above ground: 1,378
- Finished area below ground: 0
Property
Parking
- Total spaces: 1.5
- Parking features: Attached
- Attached garage spaces: 1.5
Features
- Levels: One
- Stories: 1
- Patio & porch: Deck
- Has view: Yes
- View description: Rural View
- Frontage type: Road
- Frontage length: 79
Lot
- Size: 0.72 Acres
- Dimensions: 79 x 448
- Features: Deep Lot - 150+ Ft., Large Lot - 65+ Ft., Rural
Details
- Parcel number: 156750041000
- Zoning description: Residential
Construction
Type & style
- Home type: SingleFamily
- Architectural style: Ranch
- Property subtype: Single Family Residence
Materials
- Aluminum Siding
Condition
- Year built: 1940
Utilities & green energy
- Sewer: Septic Tank
- Water: Private Well
Community & neighborhood
Location
- Region: Clyde
- Subdivision: Stuarts Little Farms
Other
Other facts
- Listing agreement: Exclusive Right To Sell
- Listing terms: Cash,Conventional,FHA
- Ownership type: LLC
Price history
| Date | Event | Price |
|---|---|---|
| 1/9/2026 | Sold | $198,000-2.5%$144/sqft |
Source: | ||
| 12/17/2025 | Pending sale | $203,000$147/sqft |
Source: | ||
| 11/10/2025 | Listed for sale | $203,000$147/sqft |
Source: | ||
| 11/3/2025 | Pending sale | $203,000$147/sqft |
Source: | ||
| 10/20/2025 | Price change | $203,000-4.7%$147/sqft |
Source: | ||
Public tax history
| Year | Property taxes | Tax assessment |
|---|---|---|
| 2025 | $2,896 +6.6% | $67,500 +0.9% |
| 2024 | $2,717 +15.6% | $66,900 +12.4% |
| 2023 | $2,350 +230.9% | $59,500 +10.8% |
Find assessor info on the county website
Neighborhood: 48049
Nearby schools
GreatSchools rating
- 4/10Indian Woods Elementary SchoolGrades: PK-5Distance: 4.3 mi
- 3/10Central Middle SchoolGrades: 6-8Distance: 7.2 mi
- 5/10Port Huron High SchoolGrades: 9-12Distance: 8 mi
Schools provided by the listing agent
- District: Port Huron Area School District
Source: MiRealSource. This data may not be complete. We recommend contacting the local school district to confirm school assignments for this home.
Get pre-qualified for a loan
At Zillow Home Loans, we can pre-qualify you in as little as 5 minutes with no impact to your credit score.An equal housing lender. NMLS #10287.
