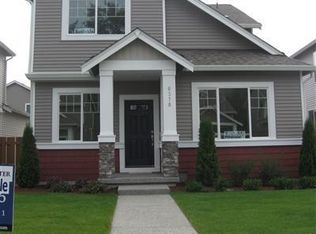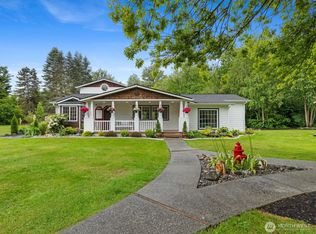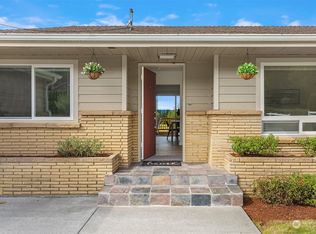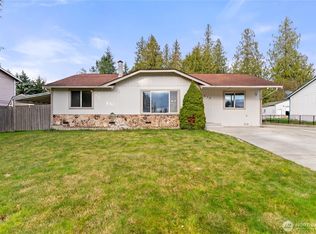Sold
Listed by:
Tracy Biddle,
Redfin
Bought with: Berkshire Hathaway HS NW
$690,000
6928 Wade Road, Arlington, WA 98223
3beds
1,895sqft
Single Family Residence
Built in 1964
0.79 Acres Lot
$726,200 Zestimate®
$364/sqft
$3,067 Estimated rent
Home value
$726,200
$690,000 - $763,000
$3,067/mo
Zestimate® history
Loading...
Owner options
Explore your selling options
What's special
Stunning Arlington Rambler! Fully remodeled modern rambler sits on just under an acre with 2 bonus detached spaces. Fantastic 3 bedroom floor plan. Open-concept living area with lovely natural lighting, high ceilings and attached den/media space. Host intimate gatherings with kitchen with tons of space for cooking and entertaining. Large primary bedroom with walk-in-closet and full gorgeous 5 piece bathroom. 2 more bedrooms, full bath, & laundry room plus powder bath make this floor plan spacious and functional. Landscaping has unlimited possibilities and waiting for your personal touches. Room for toys, adding a shop, you name it, this private lot is ready for anything. Great location, close to town, the freeway and amazon.
Zillow last checked: 8 hours ago
Listing updated: March 10, 2023 at 03:09pm
Listed by:
Tracy Biddle,
Redfin
Bought with:
Nazmy Abdelmalek, 3320
Berkshire Hathaway HS NW
Source: NWMLS,MLS#: 2022905
Facts & features
Interior
Bedrooms & bathrooms
- Bedrooms: 3
- Bathrooms: 3
- Full bathrooms: 2
- 1/2 bathrooms: 1
- Main level bedrooms: 3
Primary bedroom
- Level: Main
Bedroom
- Level: Main
Bedroom
- Level: Main
Bathroom full
- Level: Main
Bathroom full
- Level: Main
Other
- Level: Main
Great room
- Level: Main
Kitchen with eating space
- Level: Main
Living room
- Level: Main
Heating
- 90%+ High Efficiency, Forced Air, Heat Pump
Cooling
- Central Air
Appliances
- Included: Dishwasher_, Dryer, Refrigerator_, StoveRange_, Washer, Dishwasher, Refrigerator, StoveRange, Water Heater: Tankless Gas, Water Heater Location: Laundry Room, Tankless Water Heater
Features
- Bath Off Primary
- Flooring: Ceramic Tile, Laminate
- Windows: Double Pane/Storm Window
- Basement: None
- Number of fireplaces: 1
- Fireplace features: Electric, Main Level: 1, FirePlace
Interior area
- Total structure area: 1,895
- Total interior livable area: 1,895 sqft
Property
Parking
- Parking features: RV Parking, Driveway
Features
- Levels: One
- Stories: 1
- Patio & porch: High Efficiency - 90%+, Central A/C, Forced Air, Heat Pump, Tankless Water Heater, Ceramic Tile, Laminate Hardwood, Bath Off Primary, Double Pane/Storm Window, Walk-In Closet(s), FirePlace, Water Heater
- Has view: Yes
- View description: Partial, Territorial
Lot
- Size: 0.79 Acres
- Features: Adjacent to Public Land, Secluded, Dog Run, High Speed Internet, Outbuildings, Patio, Propane, RV Parking, Shop
- Topography: PartialSlope
- Residential vegetation: Brush, Fruit Trees
Details
- Parcel number: 31053500301800
- Special conditions: Standard
- Other equipment: Leased Equipment: Propane Tank
Construction
Type & style
- Home type: SingleFamily
- Architectural style: Traditional
- Property subtype: Single Family Residence
Materials
- Cement/Concrete, Wood Products
- Foundation: Poured Concrete
- Roof: Composition
Condition
- Year built: 1964
Utilities & green energy
- Electric: Company: PUD
- Sewer: Septic Tank, Company: Septic
- Water: Individual Well, Company: Well
- Utilities for property: Ziply
Green energy
- Energy efficient items: High Efficiency - 90%+
Community & neighborhood
Community
- Community features: Trail(s)
Location
- Region: Arlington
- Subdivision: Arlington
Other
Other facts
- Listing terms: Cash Out,Conventional,FHA,VA Loan
- Cumulative days on market: 832 days
Price history
| Date | Event | Price |
|---|---|---|
| 3/10/2023 | Sold | $690,000-4.8%$364/sqft |
Source: | ||
| 1/11/2023 | Pending sale | $725,000$383/sqft |
Source: | ||
| 12/16/2022 | Listed for sale | $725,000$383/sqft |
Source: | ||
Public tax history
| Year | Property taxes | Tax assessment |
|---|---|---|
| 2024 | $5,774 +8.6% | $647,500 +3.3% |
| 2023 | $5,316 +44.3% | $627,000 +9.5% |
| 2022 | $3,685 -25.7% | $572,500 +25.3% |
Find assessor info on the county website
Neighborhood: 98223
Nearby schools
GreatSchools rating
- 3/10Kellogg Marsh Elementary SchoolGrades: PK-5Distance: 3.4 mi
- 5/10Cedarcrest SchoolGrades: 6-8Distance: 3.7 mi
- 5/10Marysville Getchell High SchoolGrades: 9-12Distance: 3.7 mi
Get a cash offer in 3 minutes
Find out how much your home could sell for in as little as 3 minutes with a no-obligation cash offer.
Estimated market value$726,200
Get a cash offer in 3 minutes
Find out how much your home could sell for in as little as 3 minutes with a no-obligation cash offer.
Estimated market value
$726,200



