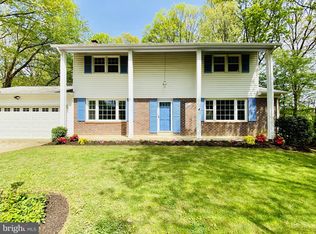Sold for $860,000 on 07/01/25
$860,000
6929 Conservation Dr, Springfield, VA 22153
4beds
2,821sqft
Single Family Residence
Built in 1972
0.38 Acres Lot
$861,800 Zestimate®
$305/sqft
$3,839 Estimated rent
Home value
$861,800
$810,000 - $922,000
$3,839/mo
Zestimate® history
Loading...
Owner options
Explore your selling options
What's special
Welcome to 6929 Conservation Drive, a lovely, well-maintained 4-bedroom, 2.5-bath colonial in the sought-after community of Orange Hunt with a brand new roof scheduled to be put on this week!! Located on a treed 1/3-acre lot and set back on a pipestem, here you have green, leafy views and a safe place off the road for kids to play! From the front porch, step inside the entry foyer and you will find beautiful oak hardwood floors that flow throughout the main and upper levels. The spacious living room with a large picture window transitions into the dining room with chair rail and crown moldings. The family room spans from the front to the back of the house and has a cozy gas fireplace and a convenient side entry door from the carport with space to drop backpacks after the school day. The updated kitchen has quartz countertops, a tile backsplash, and a breakfast bar for casual dining. French doors leads to the screened-in porch that will extend your living space from spring through fall and a large deck with a gazebo and hot tub, the perfect spot to unwind at the end of the day! Upstairs, the primary suite features an updated bath and a walk-in closet, and three more roomy bedrooms and a large linen closet complete the second level. The walkout lower level has a rec room and laundry area plus loads of extra storage space that could be reconfigured as a home office, gym, or guest suite. Easy access to the Fairfax County Parkway, I-95, commuter parking lots and great schools including Orange Hunt Elementary School are a few more reasons to make this house your home. And you'll love being within walking distance to neighborhood pools, the Pohick Regional Library, and miles of scenic trails at Huntsman Lake, Hidden Pond, and nearby Burke and Mercer Lakes. Welcome home!
Zillow last checked: 8 hours ago
Listing updated: July 03, 2025 at 03:37am
Listed by:
Kris Walker 703-981-7802,
KW United,
Listing Team: The Walker Team, Co-Listing Team: The Walker Team,Co-Listing Agent: Madeline Clare Grossmann 703-928-6992,
KW United
Bought with:
Chris White, 0225142537
Long & Foster Real Estate, Inc.
Source: Bright MLS,MLS#: VAFX2240446
Facts & features
Interior
Bedrooms & bathrooms
- Bedrooms: 4
- Bathrooms: 3
- Full bathrooms: 2
- 1/2 bathrooms: 1
- Main level bathrooms: 1
Basement
- Area: 741
Heating
- Central, Natural Gas
Cooling
- Central Air, Electric
Appliances
- Included: Oven/Range - Gas, Range Hood, Refrigerator, Dishwasher, Disposal, Washer, Dryer, Gas Water Heater
- Laundry: In Basement, Laundry Chute
Features
- Breakfast Area, Ceiling Fan(s), Crown Molding, Chair Railings, Family Room Off Kitchen, Formal/Separate Dining Room
- Flooring: Hardwood, Ceramic Tile, Carpet, Wood
- Basement: Full,Exterior Entry,Partially Finished
- Number of fireplaces: 1
- Fireplace features: Glass Doors, Gas/Propane
Interior area
- Total structure area: 2,821
- Total interior livable area: 2,821 sqft
- Finished area above ground: 2,080
- Finished area below ground: 741
Property
Parking
- Total spaces: 4
- Parking features: Attached Carport, Driveway
- Carport spaces: 1
- Uncovered spaces: 3
Accessibility
- Accessibility features: None
Features
- Levels: Three
- Stories: 3
- Patio & porch: Deck, Screened, Porch
- Exterior features: Stone Retaining Walls
- Pool features: Community
- Has spa: Yes
- Spa features: Hot Tub
Lot
- Size: 0.38 Acres
Details
- Additional structures: Above Grade, Below Grade
- Parcel number: 0882 06 0164
- Zoning: 121
- Special conditions: Standard
Construction
Type & style
- Home type: SingleFamily
- Architectural style: Transitional
- Property subtype: Single Family Residence
Materials
- Brick, Wood Siding
- Foundation: Block
Condition
- New construction: No
- Year built: 1972
Utilities & green energy
- Sewer: Private Sewer
- Water: Public
Community & neighborhood
Location
- Region: Springfield
- Subdivision: Orange Hunt Estates
Other
Other facts
- Listing agreement: Exclusive Right To Sell
- Ownership: Fee Simple
Price history
| Date | Event | Price |
|---|---|---|
| 7/1/2025 | Sold | $860,000$305/sqft |
Source: | ||
| 6/9/2025 | Pending sale | $860,000$305/sqft |
Source: | ||
| 6/7/2025 | Listed for sale | $860,000$305/sqft |
Source: | ||
| 6/2/2025 | Contingent | $860,000$305/sqft |
Source: | ||
| 5/30/2025 | Listed for sale | $860,000+282.2%$305/sqft |
Source: | ||
Public tax history
| Year | Property taxes | Tax assessment |
|---|---|---|
| 2025 | $9,418 +1.9% | $814,670 +2.1% |
| 2024 | $9,240 +9.9% | $797,610 +7% |
| 2023 | $8,412 +4.9% | $745,380 +6.3% |
Find assessor info on the county website
Neighborhood: 22153
Nearby schools
GreatSchools rating
- 6/10Orange Hunt Elementary SchoolGrades: PK-6Distance: 0.4 mi
- 6/10Irving Middle SchoolGrades: 7-8Distance: 2.3 mi
- 9/10West Springfield High SchoolGrades: 9-12Distance: 1.9 mi
Schools provided by the listing agent
- Elementary: Orange Hunt
- Middle: Irving
- High: West Springfield
- District: Fairfax County Public Schools
Source: Bright MLS. This data may not be complete. We recommend contacting the local school district to confirm school assignments for this home.
Get a cash offer in 3 minutes
Find out how much your home could sell for in as little as 3 minutes with a no-obligation cash offer.
Estimated market value
$861,800
Get a cash offer in 3 minutes
Find out how much your home could sell for in as little as 3 minutes with a no-obligation cash offer.
Estimated market value
$861,800
