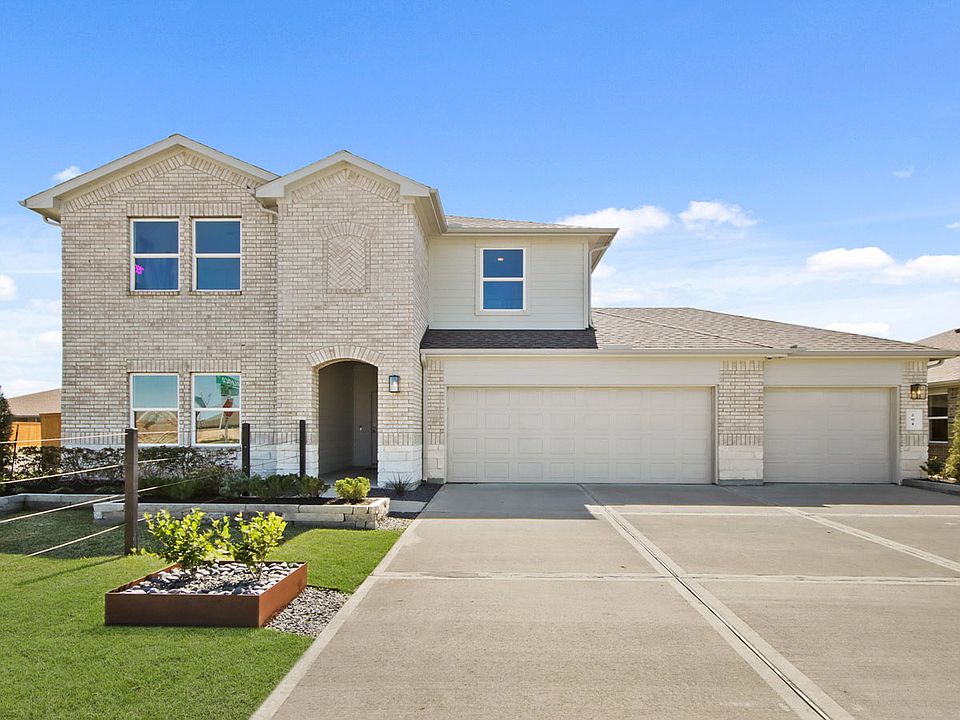MAGNIFICENT NEW D.R. HORTON BUILT 1 STORY 5 BEDROOM IN RIVER RANCH MEADOWS! 3 CAR GARAGE! Excellent Lot on a Low Traffic Cul-De-Sac Street! Ultra Versatile Interior Layout with a Great Split Plan Design! Chef's Dream Island Kitchen Adjoins Supersized Living Room AND Lovely Dining Area! Privately Located Primary Suite Features Great Bath with Dual Sinks, Large Shower, & SUPER DEEP Walk-In Closet! Generously Sized Secondary Bedrooms! Indoor Utility Room! Covered Patio Included! Awesome Community with Upcoming Lagoon & Easy Access to the Rapidly Growing City of Dayton! Estimated Completion - October 2025.
New construction
$357,990
693 Canadian Trl, Dayton, TX 77535
5beds
2,439sqft
Est.:
Single Family Residence
Built in 2025
8,306.89 Square Feet Lot
$356,100 Zestimate®
$147/sqft
$108/mo HOA
What's special
Lovely dining areaSplit plan designLow traffic cul-de-sac streetSuper deep walk-in closetIndoor utility roomPrivately located primary suiteLarge shower
Call: (936) 298-7063
- 57 days |
- 55 |
- 0 |
Zillow last checked: 7 hours ago
Listing updated: September 20, 2025 at 02:35am
Listed by:
Heather Chavana 832-532-9592,
D.R. Horton Homes
Source: HAR,MLS#: 36949568
Travel times
Schedule tour
Select your preferred tour type — either in-person or real-time video tour — then discuss available options with the builder representative you're connected with.
Facts & features
Interior
Bedrooms & bathrooms
- Bedrooms: 5
- Bathrooms: 3
- Full bathrooms: 3
Rooms
- Room types: Family Room, Utility Room
Primary bathroom
- Features: Primary Bath: Double Sinks, Primary Bath: Separate Shower, Primary Bath: Soaking Tub, Secondary Bath(s): Tub/Shower Combo
Kitchen
- Features: Breakfast Bar, Kitchen Island, Kitchen open to Family Room, Walk-in Pantry
Heating
- Natural Gas
Cooling
- Ceiling Fan(s), Electric
Appliances
- Included: Water Heater, Disposal, Freestanding Oven, Gas Oven, Microwave, Free-Standing Range, Gas Range, Dishwasher
- Laundry: Electric Dryer Hookup, Washer Hookup
Features
- High Ceilings, Prewired for Alarm System, All Bedrooms Down, En-Suite Bath, Primary Bed - 1st Floor, Split Plan, Walk-In Closet(s)
- Flooring: Carpet, Vinyl
- Windows: Insulated/Low-E windows
Interior area
- Total structure area: 2,439
- Total interior livable area: 2,439 sqft
Video & virtual tour
Property
Parking
- Total spaces: 3
- Parking features: Attached, Garage Door Opener
- Attached garage spaces: 3
Features
- Stories: 1
- Patio & porch: Covered, Porch
- Exterior features: Sprinkler System
- Fencing: Back Yard
Lot
- Size: 8,306.89 Square Feet
- Features: Back Yard, Subdivided, 0 Up To 1/4 Acre
Details
- Parcel number: 007249000743000
Construction
Type & style
- Home type: SingleFamily
- Architectural style: Traditional
- Property subtype: Single Family Residence
Materials
- Batts Insulation, Blown-In Insulation, Brick, Cement Siding
- Foundation: Slab
- Roof: Composition
Condition
- New construction: Yes
- Year built: 2025
Details
- Builder name: D.R. Horton
Utilities & green energy
- Sewer: Public Sewer
- Water: Water District
Green energy
- Green verification: ENERGY STAR Certified Homes, HERS Index Score
- Energy efficient items: Thermostat, Lighting, HVAC, HVAC>15 SEER
Community & HOA
Community
- Security: Prewired for Alarm System
- Subdivision: River Ranch Meadows
HOA
- Has HOA: Yes
- Amenities included: Park, Picnic Area, Playground, Pool, Trail(s)
- HOA fee: $1,300 annually
Location
- Region: Dayton
Financial & listing details
- Price per square foot: $147/sqft
- Date on market: 8/21/2025
- Listing terms: Cash,Conventional,FHA,USDA Loan,VA Loan
- Road surface type: Concrete, Curbs
About the community
Welcome to River Ranch, D.R. Horton's latest new home community in the small-town vibe of Dayton, Texas. Thoughtfully located near major routes I-10 and 99, it offers the best aspects of rural and suburban living without sacrificing big-city amenities.
River Ranch is designed with modern, open-concept living in mind. The stylish open-view kitchen design is a true highlight and is very chef-friendly. It features spacious quartz countertops and stainless-steel appliances that make everyday meals and entertaining a delight. The shaker-style cabinets add both elegance and ample storage space.
All new homes come with covered patios, extending your living space to the outdoors. The crystal-clear Angel Lagoon, a public-access resort, is a unique attraction to the River Ranch community. Its pristine waters are perfect for family-friendly activities and will be enjoyed by all ages.
The neighborhood is thoughtfully designed with nature trails that weave through and around the community, offering beautiful, serene pathways for walking, jogging, or simply enjoying the outdoors right outside your door.
Additionally, these homes come equipped with smart home technology giving you advanced control over security, climate, and lighting, all from the convenience of your smartphone or other connected devices.
River Ranch offers a balanced blend of modern, stylish home features and extensive community amenities, all in a location that supports a convenient and fulfilling lifestyle with big-city living nearby. Whether you're a nature lover, an avid outdoor enthusiast, or simply seeking a modern living environment, River Ranch is a premier choice in Dayton, Texas.
Call us today to learn more or schedule your River Ranch home tour today.
Source: DR Horton

