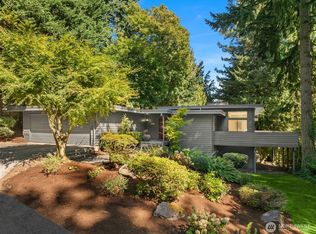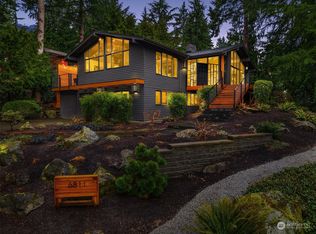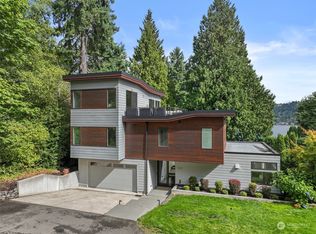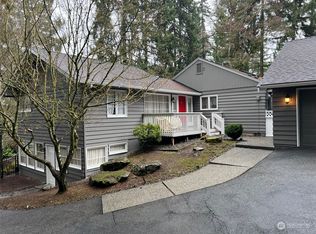Sold
Listed by:
Greg Rosenwald,
COMPASS
Bought with: Pellego, Inc.
$1,967,000
6930 94th Avenue SE, Mercer Island, WA 98040
5beds
4,050sqft
Single Family Residence
Built in 1969
9,596.27 Square Feet Lot
$1,963,500 Zestimate®
$486/sqft
$7,501 Estimated rent
Home value
$1,963,500
$1.83M - $2.12M
$7,501/mo
Zestimate® history
Loading...
Owner options
Explore your selling options
What's special
A true Northwest classic on Mercer Island’s South end. Over 4000 square feet with abundant natural light, featuring warm hardwoods and walls of windows to take in the peaceful territorial views. Updated kitchen and living room open to a 900 square foot upper-level deck. Main floor primary suite plus 3 additional bedrooms share full bath. Lower level is an entertainer’s paradise with 2 spacious rec rooms, second kitchen, wine storage, dreamy utility room with office space and 5th bedroom. Low maintenance grassy yard with treehouse/shop for hobbies or work. Oversized garage with large storage loft. Quiet neighborhood minutes to shopping, dining and schools.
Zillow last checked: 8 hours ago
Listing updated: October 23, 2025 at 04:03am
Listed by:
Greg Rosenwald,
COMPASS
Bought with:
Connie Uy Ly, 51393
Pellego, Inc.
Source: NWMLS,MLS#: 2422657
Facts & features
Interior
Bedrooms & bathrooms
- Bedrooms: 5
- Bathrooms: 4
- Full bathrooms: 1
- 3/4 bathrooms: 2
- 1/2 bathrooms: 1
- Main level bathrooms: 3
- Main level bedrooms: 4
Primary bedroom
- Level: Main
Bedroom
- Level: Main
Bedroom
- Level: Main
Bedroom
- Level: Main
Bedroom
- Level: Lower
Bathroom full
- Level: Main
Bathroom three quarter
- Level: Main
Bathroom three quarter
- Level: Lower
Other
- Level: Main
Bonus room
- Level: Lower
Den office
- Level: Main
Dining room
- Level: Main
Entry hall
- Level: Main
Family room
- Level: Main
Kitchen with eating space
- Level: Main
Living room
- Level: Main
Rec room
- Level: Lower
Utility room
- Level: Main
Utility room
- Level: Lower
Heating
- Fireplace, Baseboard, Natural Gas
Cooling
- Central Air
Appliances
- Included: Dishwasher(s), Disposal, Dryer(s), Microwave(s), Refrigerator(s), See Remarks, Stove(s)/Range(s), Washer(s), Garbage Disposal, Water Heater: Gas, Water Heater Location: Lower level utility room
Features
- Bath Off Primary, Dining Room
- Flooring: Ceramic Tile, Hardwood, Carpet
- Windows: Double Pane/Storm Window
- Basement: Daylight,Finished
- Number of fireplaces: 2
- Fireplace features: Gas, Wood Burning, Lower Level: 1, Main Level: 1, Fireplace
Interior area
- Total structure area: 4,050
- Total interior livable area: 4,050 sqft
Property
Parking
- Total spaces: 2
- Parking features: Attached Garage
- Attached garage spaces: 2
Features
- Levels: One
- Stories: 1
- Entry location: Main
- Patio & porch: Second Kitchen, Bath Off Primary, Double Pane/Storm Window, Dining Room, Fireplace, Vaulted Ceiling(s), Walk-In Closet(s), Water Heater, Wet Bar
- Has view: Yes
- View description: Territorial
Lot
- Size: 9,596 sqft
- Features: Corner Lot, Paved, Cable TV, Deck, Fenced-Partially, Gas Available, High Speed Internet, Outbuildings, Patio
- Topography: Partial Slope
- Residential vegetation: Garden Space
Details
- Parcel number: 1845500030
- Special conditions: Standard
Construction
Type & style
- Home type: SingleFamily
- Property subtype: Single Family Residence
Materials
- Wood Siding
- Foundation: Poured Concrete
- Roof: Composition
Condition
- Updated/Remodeled
- Year built: 1969
Utilities & green energy
- Electric: Company: PSE
- Sewer: Sewer Connected, Company: City of Mercer Island
- Water: Public, Company: City of Mercer Island
- Utilities for property: Xfinity, Xfinity
Community & neighborhood
Location
- Region: Mercer Island
- Subdivision: South End
Other
Other facts
- Listing terms: Cash Out,Conventional
- Cumulative days on market: 6 days
Price history
| Date | Event | Price |
|---|---|---|
| 9/22/2025 | Sold | $1,967,000+2.2%$486/sqft |
Source: | ||
| 8/24/2025 | Pending sale | $1,925,000$475/sqft |
Source: | ||
| 8/20/2025 | Listed for sale | $1,925,000+196.2%$475/sqft |
Source: | ||
| 2/4/2009 | Sold | $650,000-32.2%$160/sqft |
Source: | ||
| 9/5/2008 | Sold | $959,377+38%$237/sqft |
Source: Public Record | ||
Public tax history
| Year | Property taxes | Tax assessment |
|---|---|---|
| 2024 | $11,059 -0.6% | $1,687,000 +4.5% |
| 2023 | $11,130 +0.3% | $1,615,000 -10.6% |
| 2022 | $11,094 +11.4% | $1,807,000 +33.8% |
Find assessor info on the county website
Neighborhood: 98040
Nearby schools
GreatSchools rating
- 9/10Lakeridge Elementary SchoolGrades: K-5Distance: 0.9 mi
- 8/10Islander Middle SchoolGrades: 6-8Distance: 0.7 mi
- 10/10Mercer Island High SchoolGrades: 9-12Distance: 2.2 mi
Schools provided by the listing agent
- Middle: Islander Mid
- High: Mercer Isl High
Source: NWMLS. This data may not be complete. We recommend contacting the local school district to confirm school assignments for this home.

Get pre-qualified for a loan
At Zillow Home Loans, we can pre-qualify you in as little as 5 minutes with no impact to your credit score.An equal housing lender. NMLS #10287.
Sell for more on Zillow
Get a free Zillow Showcase℠ listing and you could sell for .
$1,963,500
2% more+ $39,270
With Zillow Showcase(estimated)
$2,002,770


